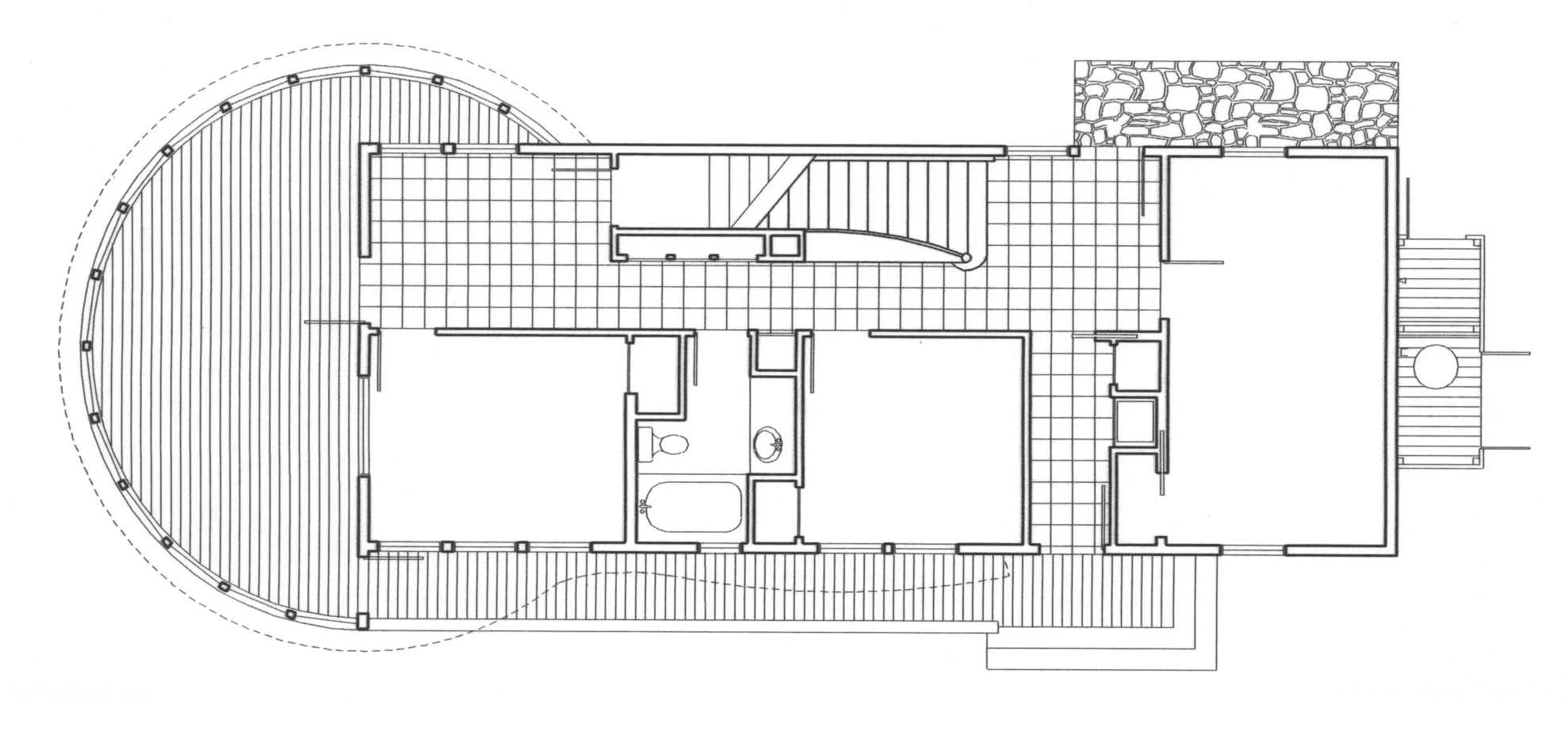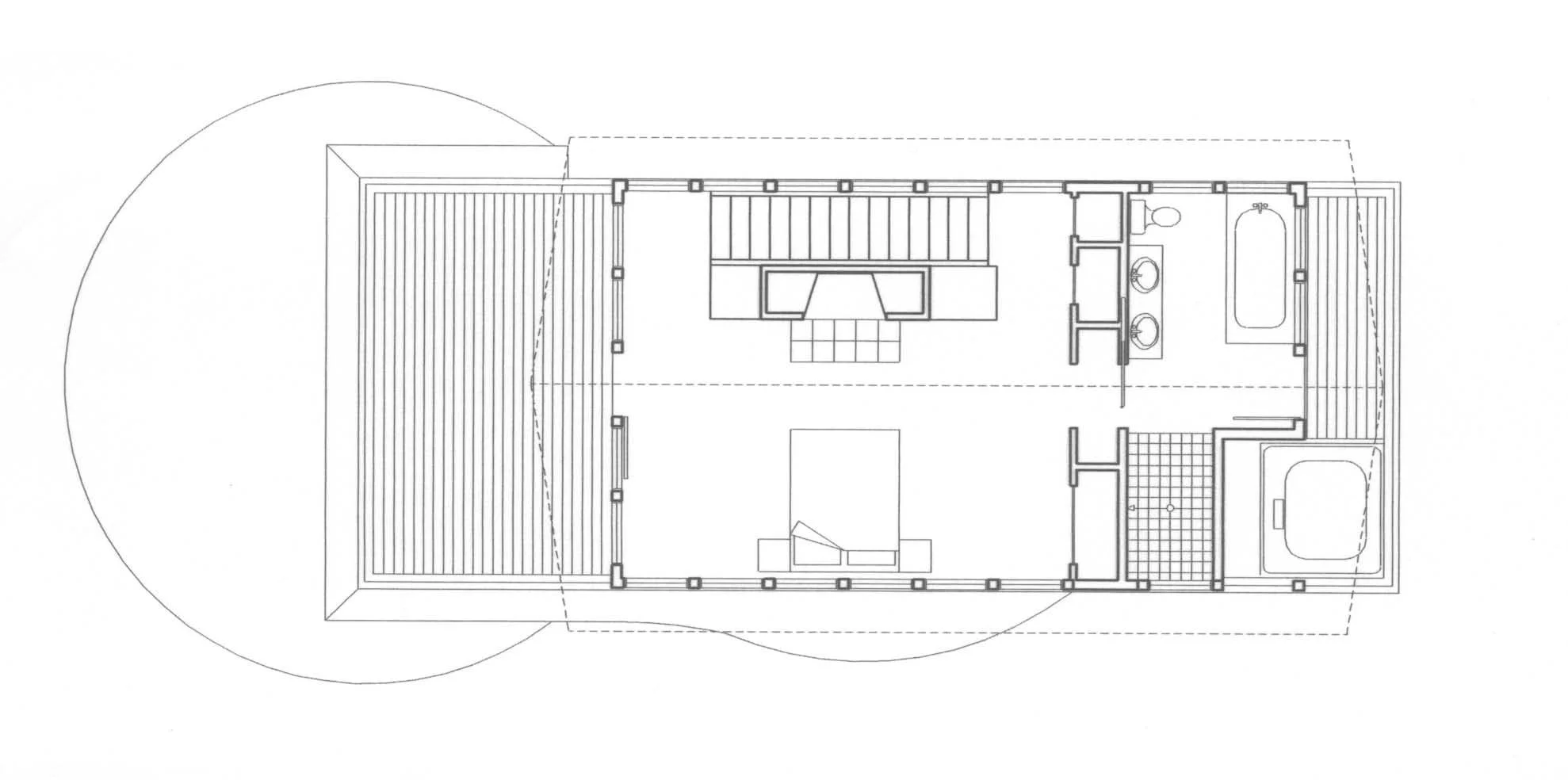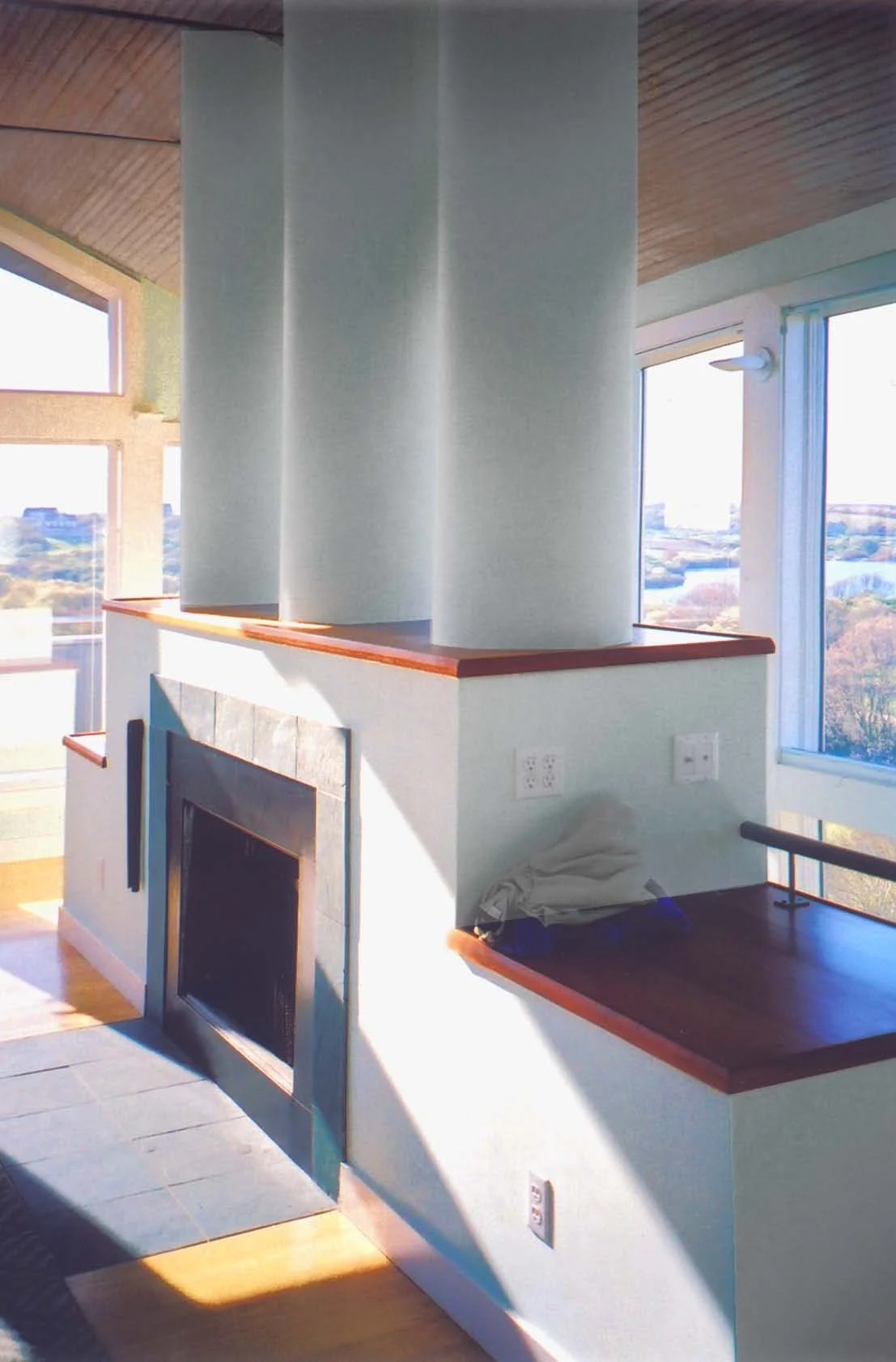Block Island House
-
New Shoreham, RI
Private Owner
September 1998
-
Weekend house of 2,500 sf with 3 bedrooms and 1,250 sf deck
Wood frame; cedar siding exterior
-
Ship shapes inform the architecture of this compact Block Island vacation house. A hull-shaped roof shelters the top-side bedroom. Circular decks sweep 270-degree views—south to the Atlantic, west across Rodman Hollow toward Montauk, and north to the Connecticut shore. From afar the house has the character of an ark moored to a hillock; scuppers and cable rails underline the nautical theme.
The siding, a weathering rainscreen of vertical cedar boards, attaches to continuous horizontal drip trim boards that also organize openings and railings. The three floor levels have simple plans with minimal walls and ample windows to maximize internal openness and outward views. The entry hall opens onto the staircase, bypassing guestrooms and sleeping deck. The middle floor is loft-like with living spaces extending onto the circular sun deck. The top floor suite offers panoramic tree-top views from the bedroom suite and outdoor deck.
-
Passive features including: staircase with windows to promote stack action of airflow; less glazing on the north side and more on the south; canopy overhangs on the west side to minimize solar loads
High-efficiency Energy-Star rated appliances
Zoned heating, including radiant heating in bathroom floor, to conserve energy and promote comfort








