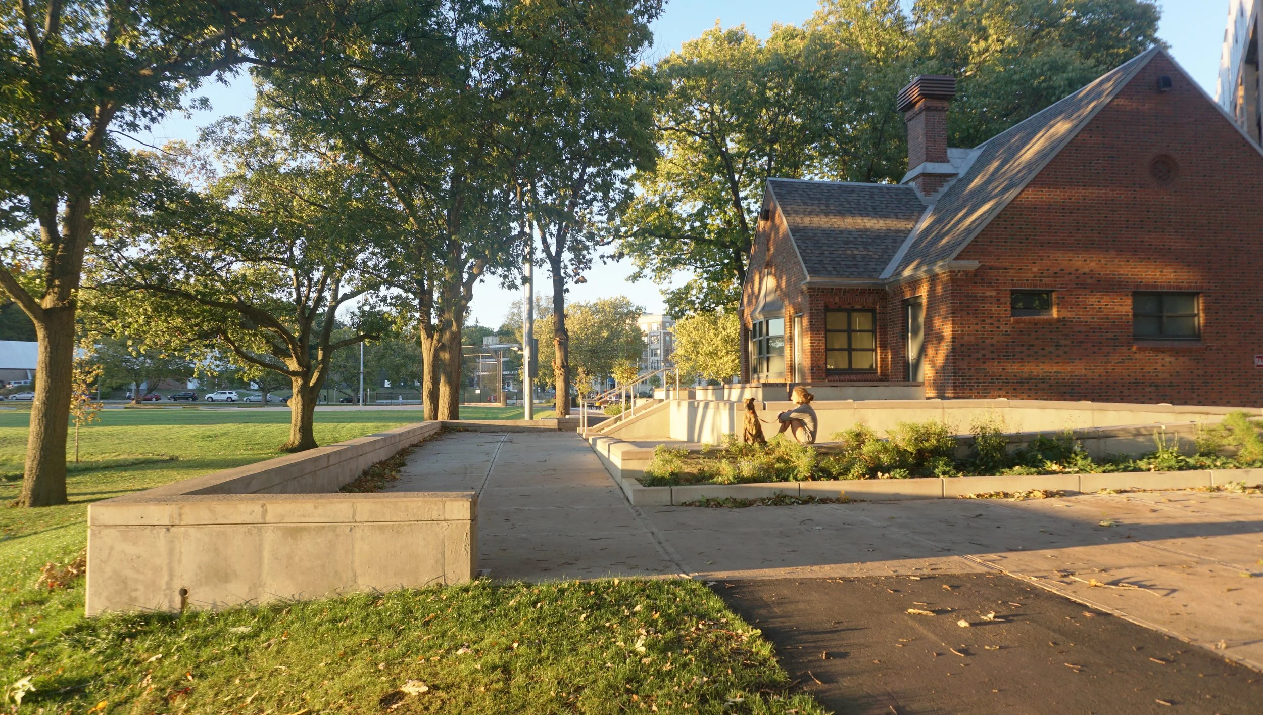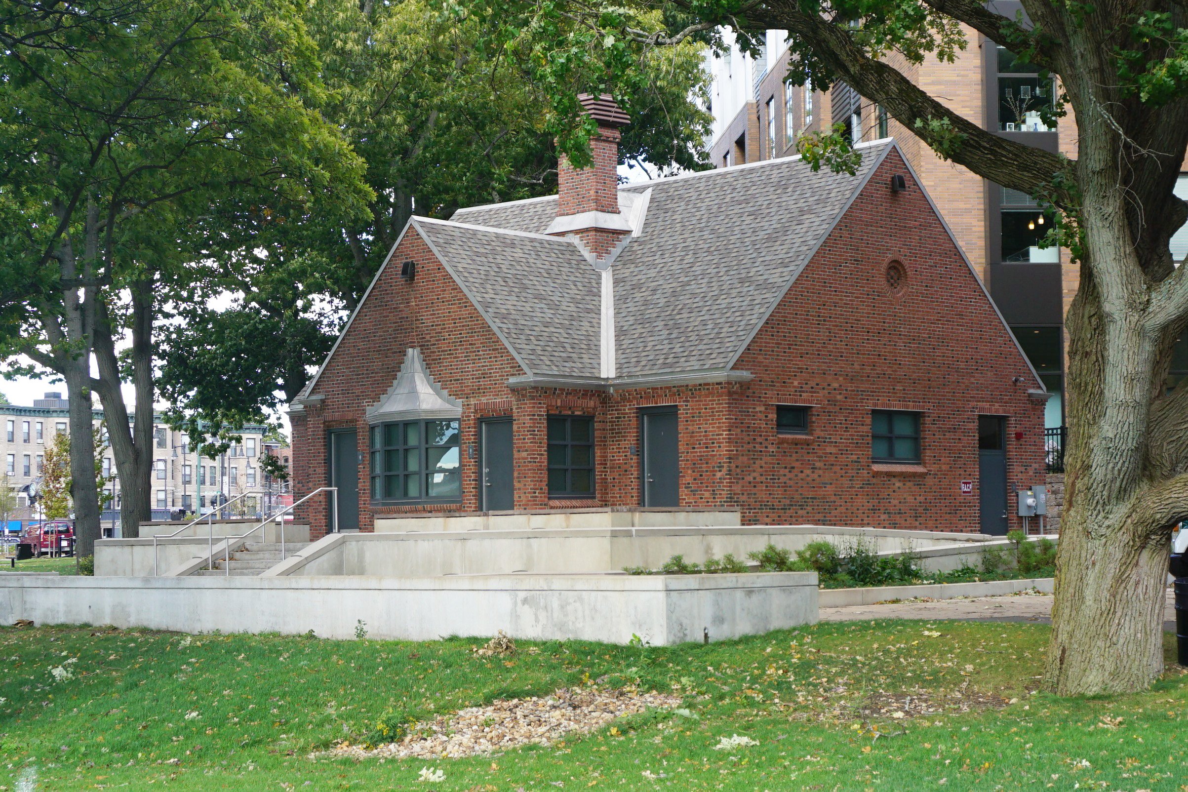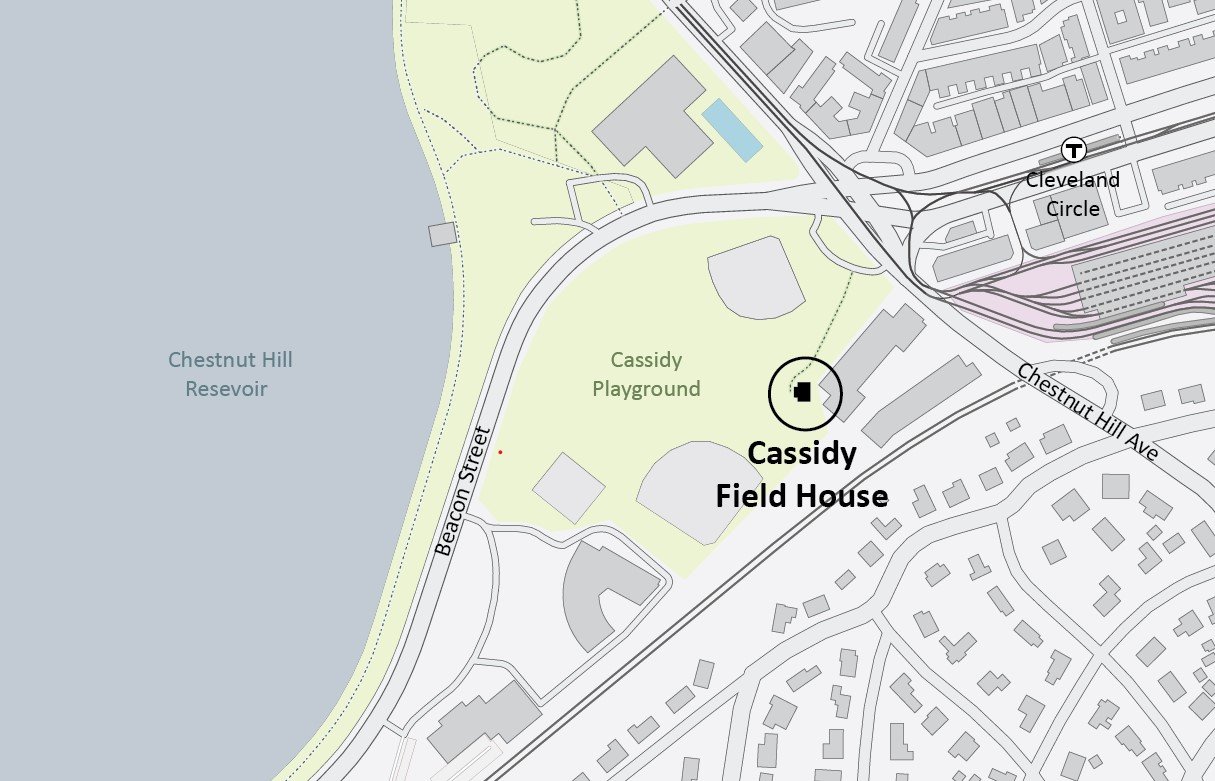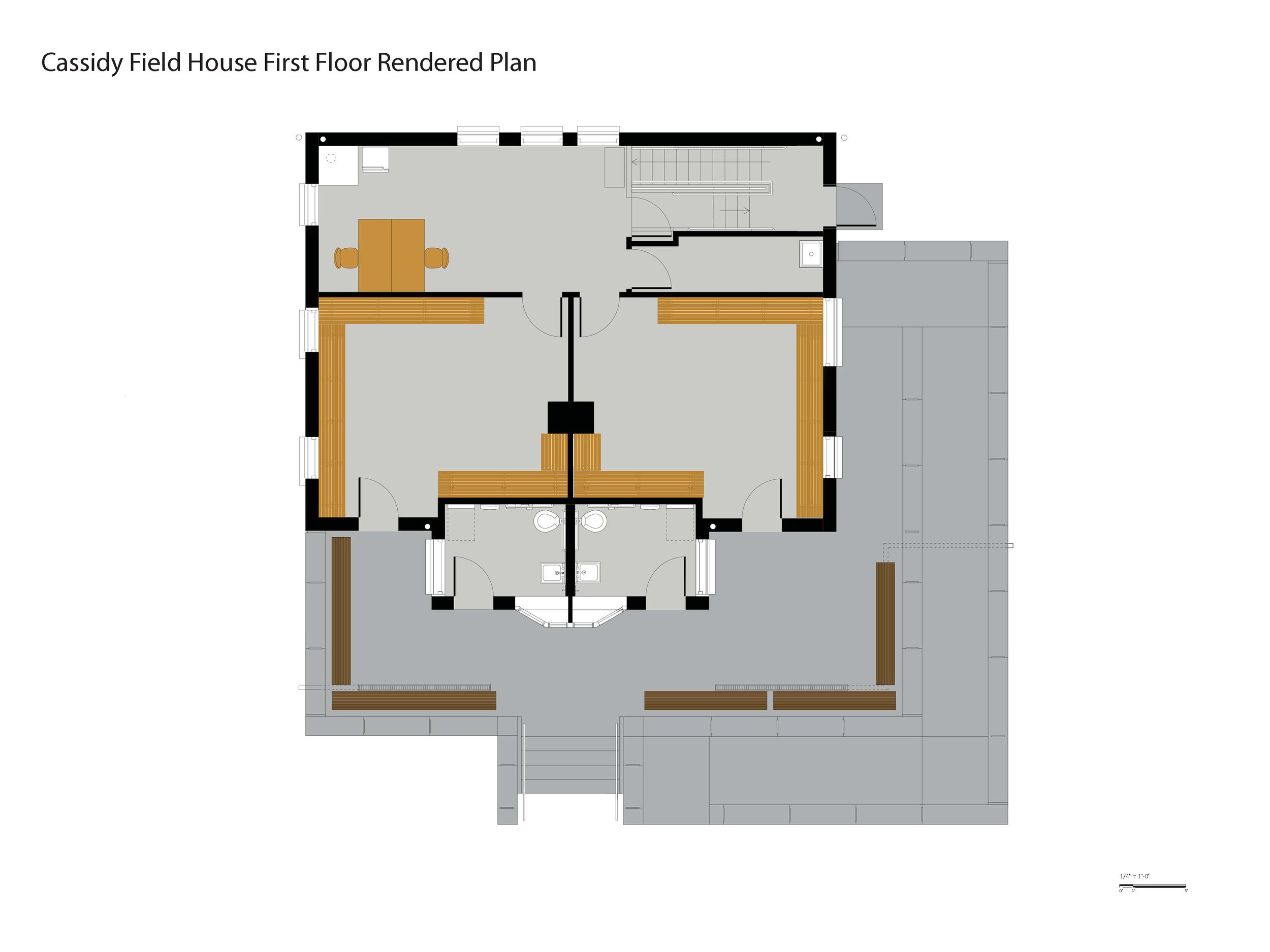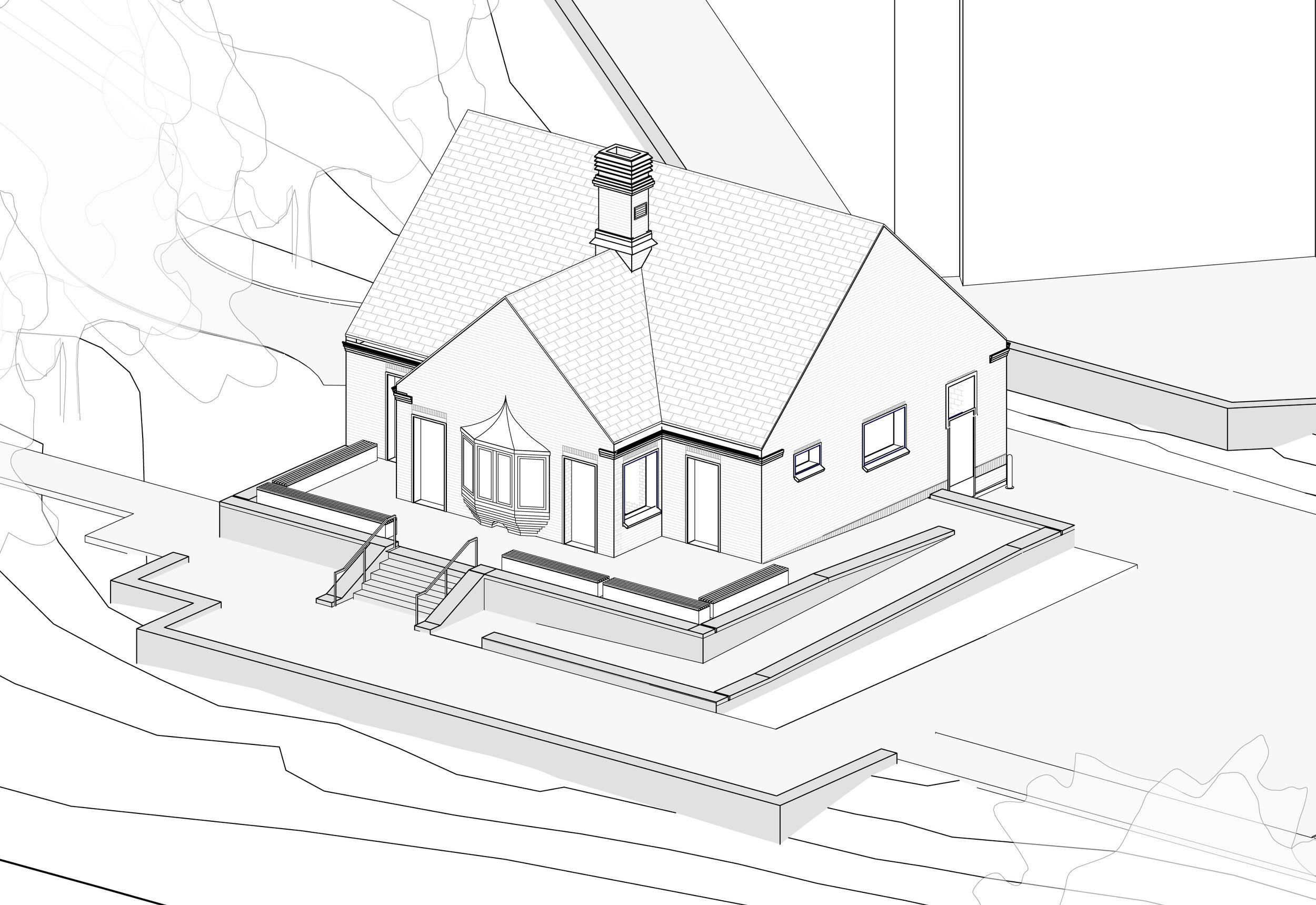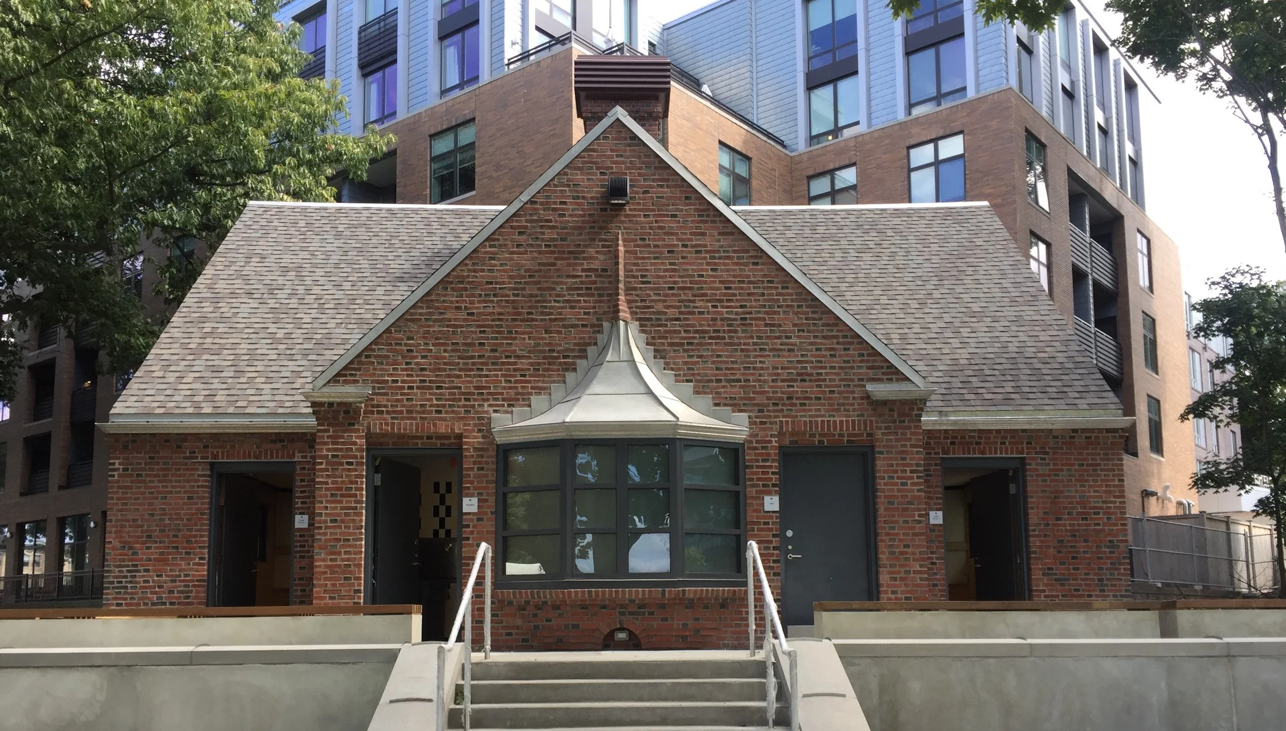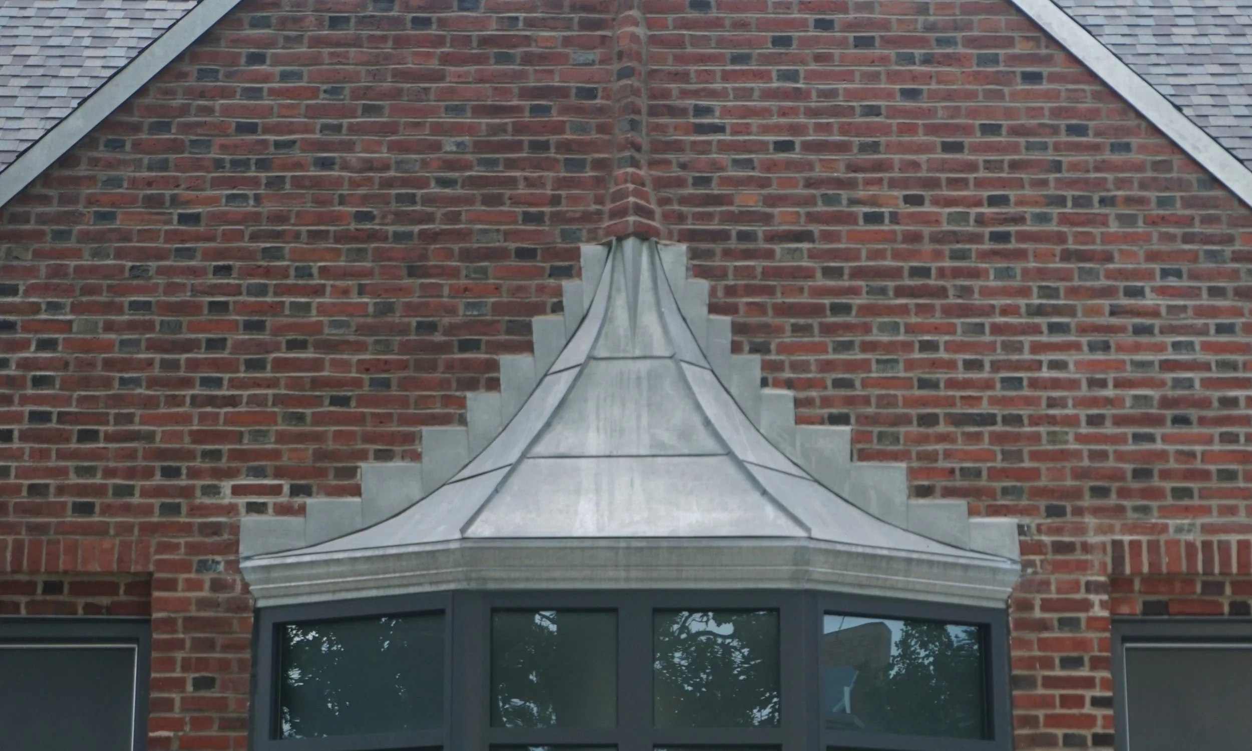Cassidy Fieldhouse
-
Chestnut Hill, MA
City of Boston Public Facilities Department
August 2020
-
Locker rooms for high school teams, public restrooms, and support space for park staff crew including equipment storage
Masonry structure, slate and wood structured roof
-
The City of Boston joined forces across different departments to renovate Cassidy Playground and Cassidy Field House as a neighborhood amenity with three ballfields in Brighton near the Chestnut Hill Reservoir. A new terrace makes the 1930’s Field House accessible with sloped walks and stairs framed by timber seating and concrete planters. Landscape improvements address long-standing flooding issues with the fields, provide passive spaces for neighborhood use, add a perimeter pedestrian path, and upgrades infrastructure and features. Total architectural rehabilitation of Cassidy Field House includes structural, MEP and envelope repairs, abatement of hazardous materials, ADA access, and interior upgrades. Community process includes meetings with stakeholders to gather input and gain support for the project.
-
The design brings the structure into full compliance with ADA regulations.

