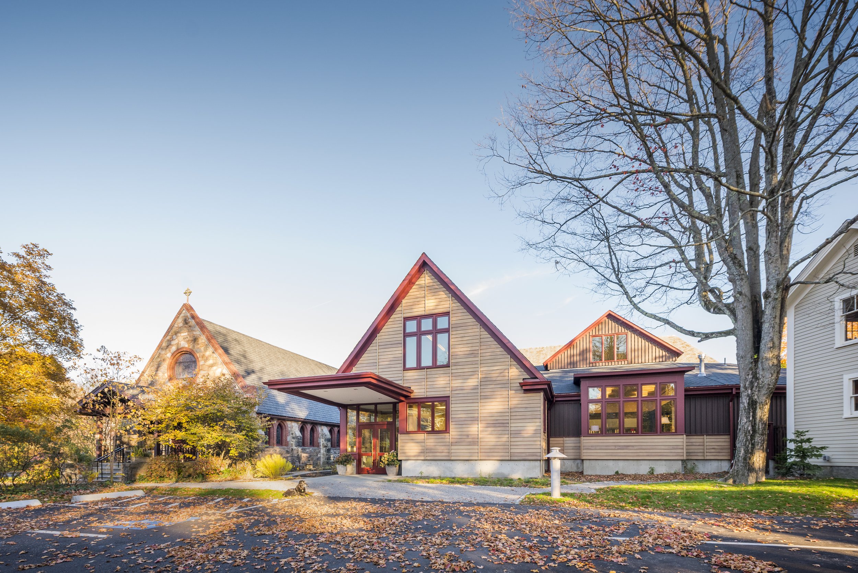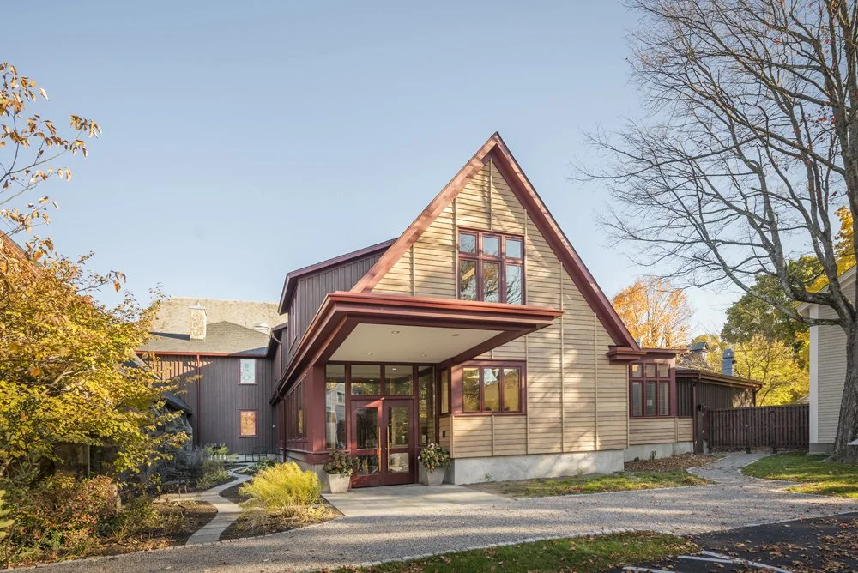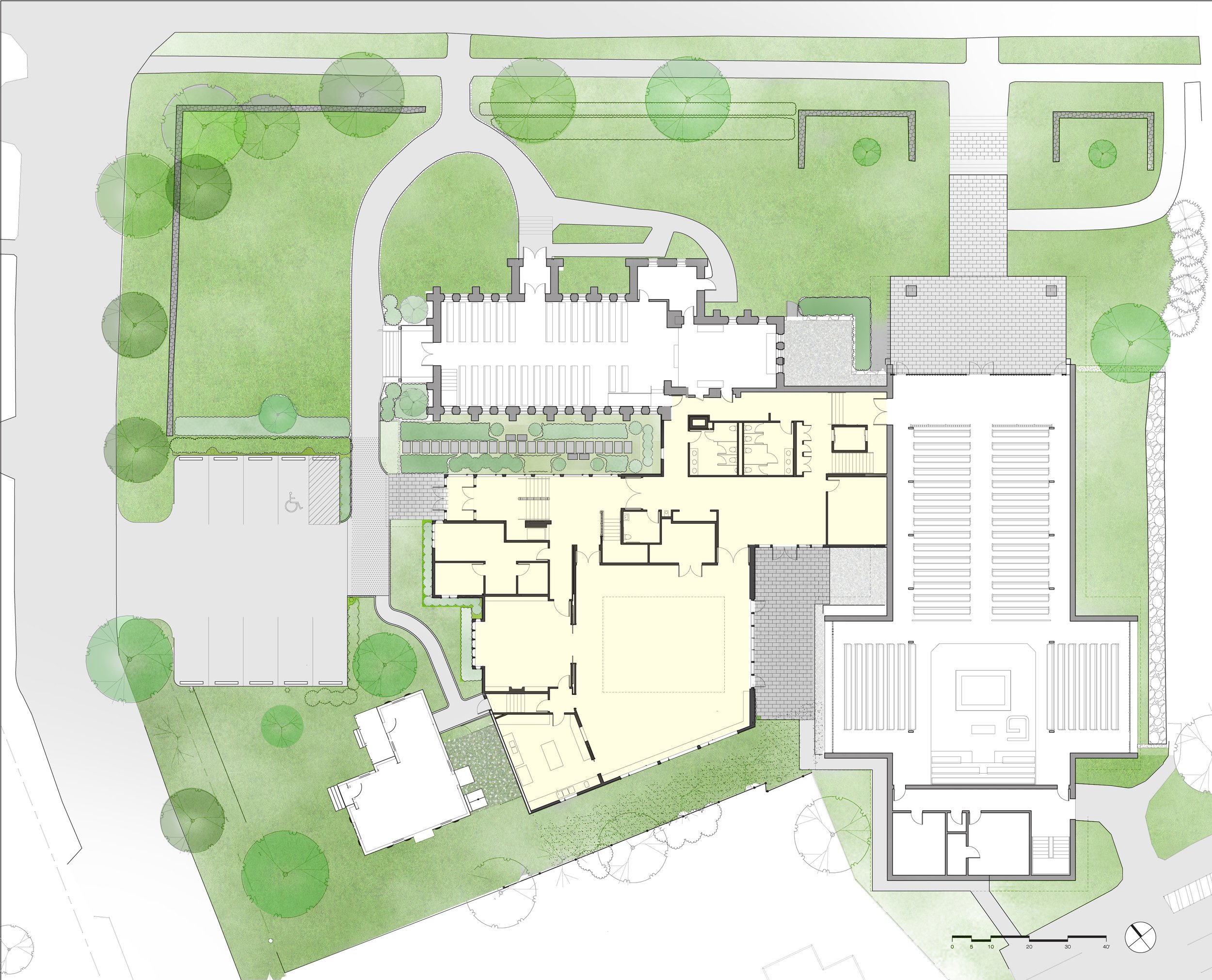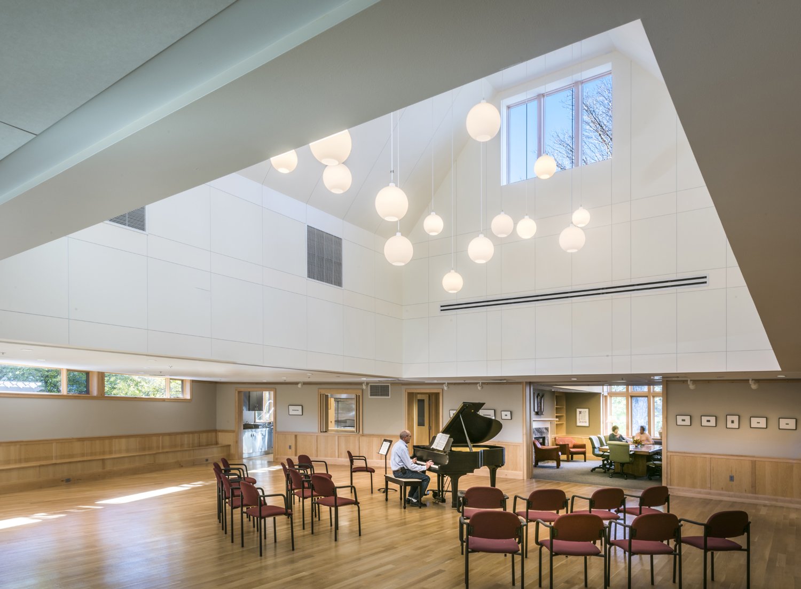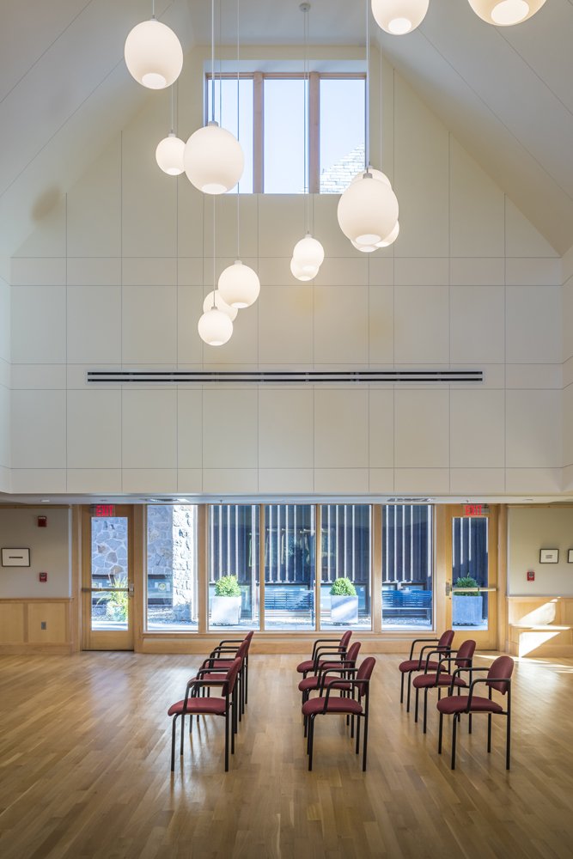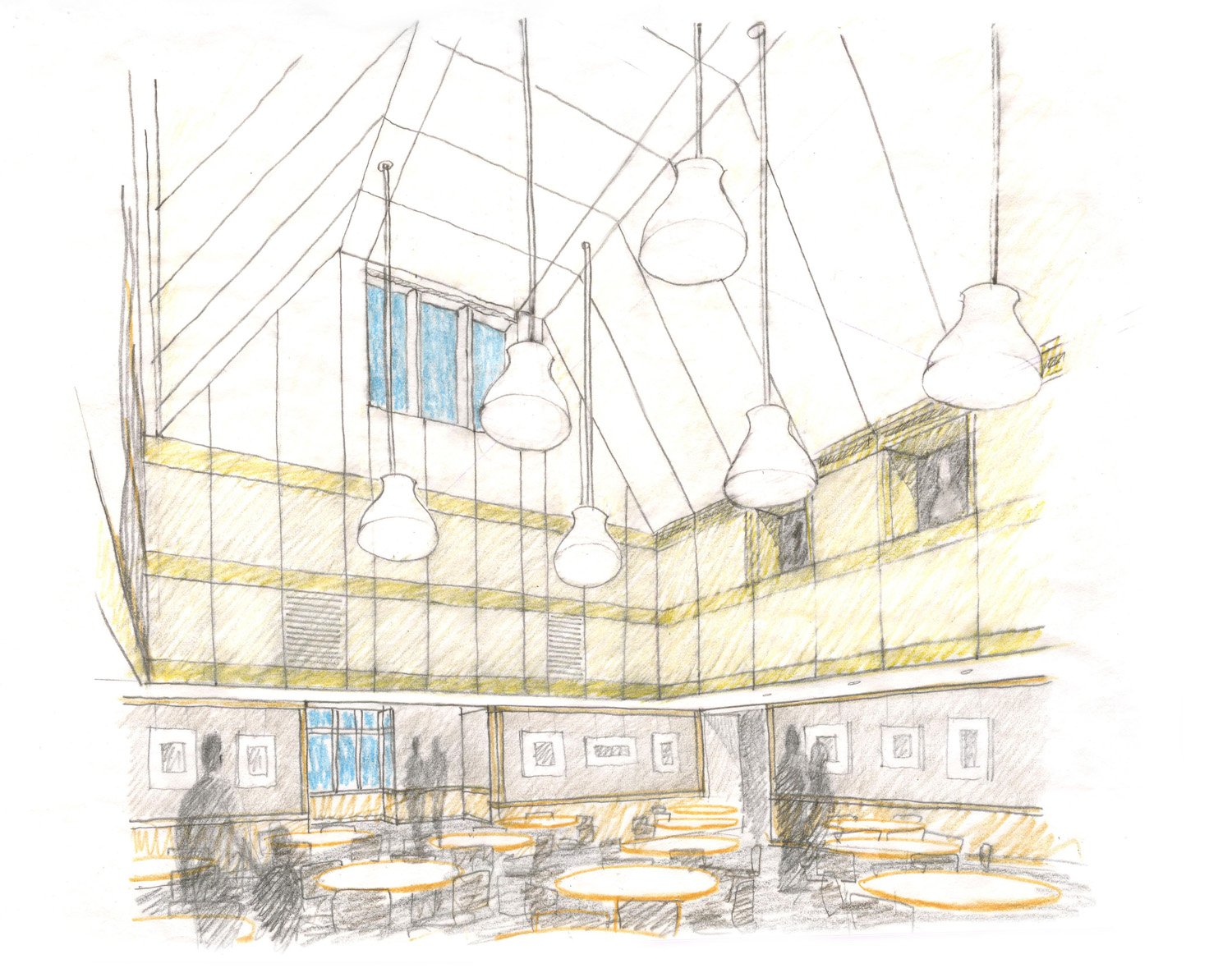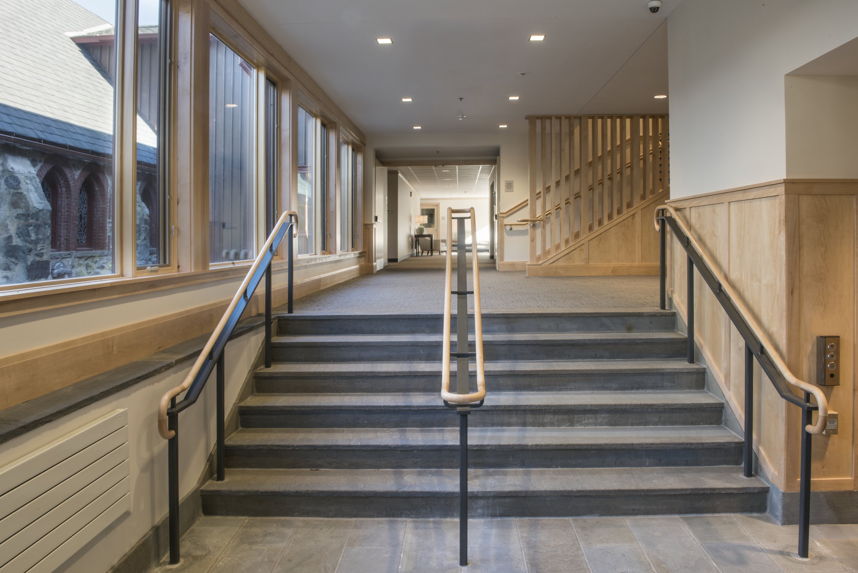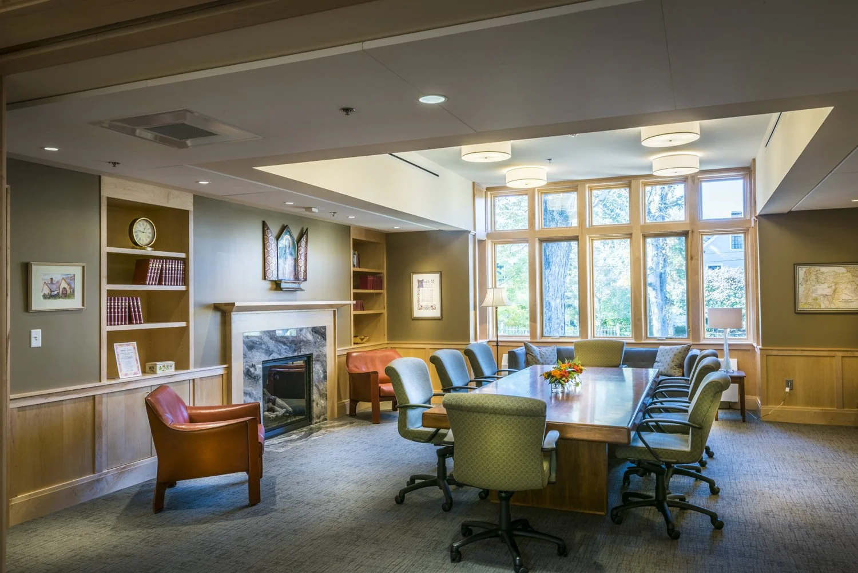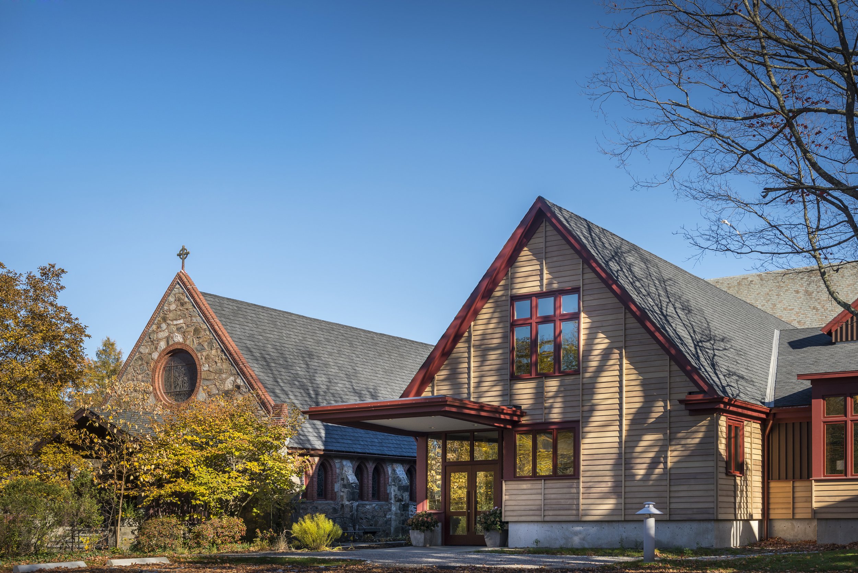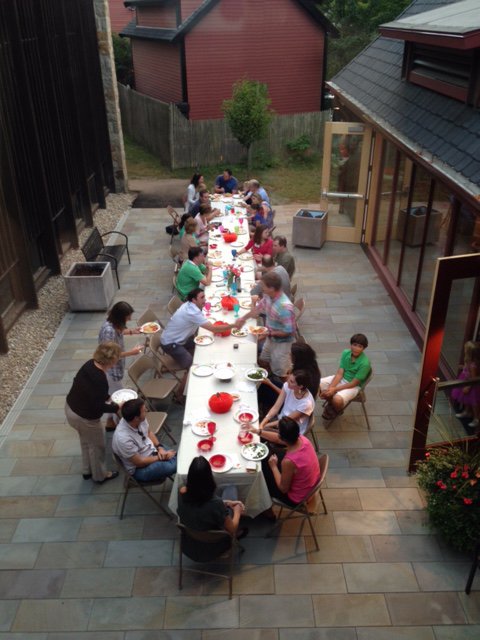Trinity Episcopal Church Parish House
-
Concord, MA
Trinity Episcopal Church Parish House
May, 2016
-
Addition includes 12,700 sf includes new Parish Hall accommodating 350 people, commercial kitchen, library, choir practice, conference, office, and other support spaces
Renovation of existing 25,000 sf worship spaces for accessibility, life safety, and new HVAC systems
Steel frame with wood; cedar siding, shingle roof exterior
-
In a design and community-building process over seven years, Trinity Episcopal Church extends its mission to become more welcoming and inclusive. Its campus has two sacred spaces–a chapel dating from 1885 and a church designed by Pietro Belluschi and constructed in 1961. Its Parish House, for social gathering, dated from the late 1800s to accommodate a then-small congregation.
The initial year-long master plan assesses existing conditions, articulates a statement of need, and proposes a range of possible physical changes with related cost estimates. A crucial process of engaged listening took many forms: a structured set of meetings with presentations, surveys, workshop events, facilitated discussions, focus groups, and an exhibition with boxes to collect comments.
Design of the Parish House addition was shaped by mandates of the Concord Historic District Commission, including preservation of Trinity’s historic Elwell Cottage dating from the 19th century. Amid the extant structures, the design inserts new social program centered by the Parish House, a tall room sunlit by day and set aglow at night by pendant opal glass orbs. The Parish House accommodates a 2,200 sf multipurpose space, commercial kitchen, library meeting room, choir practice room, and clergy offices.
The Parish House, otherwise concealed by the adjacent historical structures, has architectural character reflecting contemporary construction. The addition extends an entry wing toward River Street, matching the proportions and colors of the stone Chapel, but clad in cedar rainscreen siding and incised by a cantilevered porch and glazed lobby. Both circulation and social space, the lobby looks across a narrow garden to the Chapel’s buttresses and stained glass lancets. A similar paved micro-court also reaches deep into the center of the complex, separates new fabric from old, and infuses new space with daylight and garden views of the surrounding campus architecture.
The cladding system has deep profiles, a material statement consistent in scale with the dimensions of stone and brick in the original chapel. Exterior stains and paints emphasize the maturing of natural materials and rhyme visually with the historic masonry fabric.
-
The design brings the campus into full compliance with MAAB regulations, providing accessibility to all spaces by every member of the congregation.
-
The new wing is enclosed by super-efficient envelope meeting Massachusetts Stretch Energy Code
The addition subsumes the old boiler room, inserting a new super-efficient heating plant burning natural gas to improve Trinity's carbon footprint and operating budget
Voluminous fresh air needs are mitigated by energy-efficient HVAC system: CO2 levels trigger fresh outdoor air intake that is tempered with energy recovered by heat-exchangers from the exhausted airstream
Sustainably harvested, high recycle-content, and low VOC building materials used throughout
-
Preservation Award for Sensitive Addition and Alteration
Concord Historical Commission
-
“I want to thank our architects, Robert and Carol. Your responsiveness to the demands placed on us, often with little lead time, has been extraordinary. And you have always managed to bring to us a beautiful and practical design. You have been excellent partners in this endeavor. For that I am exceedingly thankful.” - Tony Buqour, Minister
“The growth and expansion of institutional uses in historic structures of different periods, on restricted sites in residential settings raise fundamental challenges of preservation logic and artistry. There are few examples to cite that are as masterful as Trinity’s new Parish House.” - Henry Moss, nomination letter to the Concord Historical Commission for the Concord Preservation Award for Addition/Alteration

