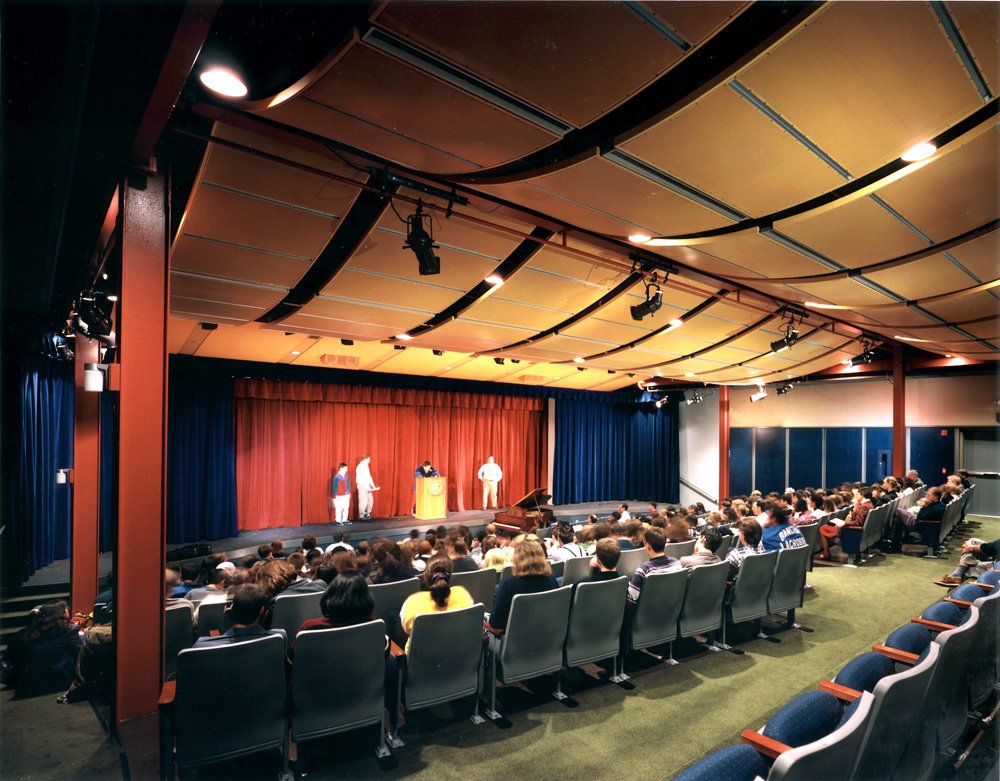Bancroft Harrington Performing Arts Center
-
Worcester, MA
Bancroft School
October 1996
-
Renovations to 3,500 sf theater auditorium and 1,500 sf stage
Addition to lobby of 500 sf
-
The performing arts theater is the main assembly space at the Bancroft School, as well as the classroom/workshop for drama and music. The design challenge is to transform the theater into the centerpiece of the school's renewal campaign, symbolize continued vitality and commitment to the performing arts, and solve basic problems of function, comfort, and public safety. The 370-seat theater, built in 1957 on a shoestring budget, is gutted to the steel frame and transformed, leaving in place the existing proscenium, floor rake, and the acoustics (excellent in the high-frequency range typical of voices in a “K-12” school).
The design manipulates fundamental physical elements of theater—proscenium, scrim, and stage machinery—to theatrically unite the stage and auditorium so the audience is enveloped in an extended space of stagecraft. The ceiling, an innovative application of perforated metal, plays the leading architectural role, giving the long low space a festive air and better visual proportions. The ceiling is conceived as a proscenium, articulated as a scrim, and allows visual and functional access to catwalks, bridges, lights, and mechanical systems above. Undulations reframe and extend the proscenium over the audience space. Perforations in the metal preserve the room’s original lively acoustics, best for young voices. The gaps between panels direct the view to the stage and also expose theatrical infrastructure. The design takes a metal system “off the shelf” and pushes each component to be part of a unique installation expressly related to the theatrical program, with aluminum and stainless steel components articulating the modular assembly and signifying access locations. Simultaneously concealing and revealing, the ceiling defines the audience space without hiding the theater machinery or the building shell.
-
The theater wing is transformed to bring the space into full compliance with life safety and accessibility requirements. In the auditorium, wheelchair accommodations are integrated inconspicuously into the spatial hierarchy of the aisles. The lobby, serving as entry and egress to both the theater and administration wings, is doubled in size and fully accessible with new entry ramp and toilet rooms. New exterior envelope and interior finishes create a lounge for visitors, a milling space for students, and a new social space for the school community.
-
Worcester Design Award
AIA Central Massachusetts and Preservation Worcester, 2001
Honors Award for Interior Design
AIA New England, 2000








