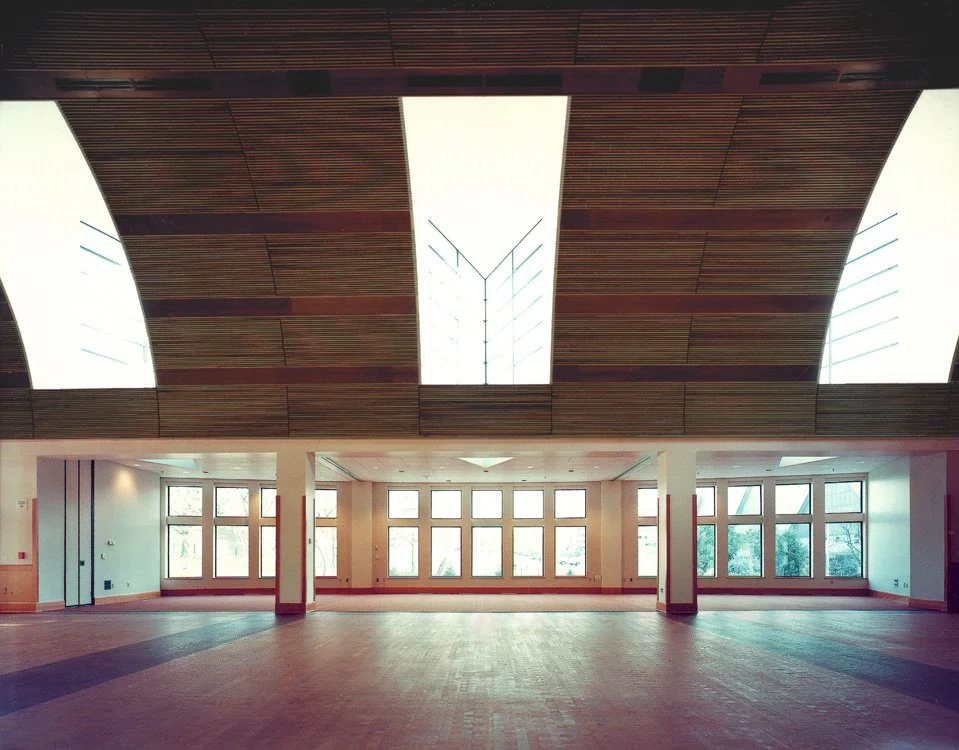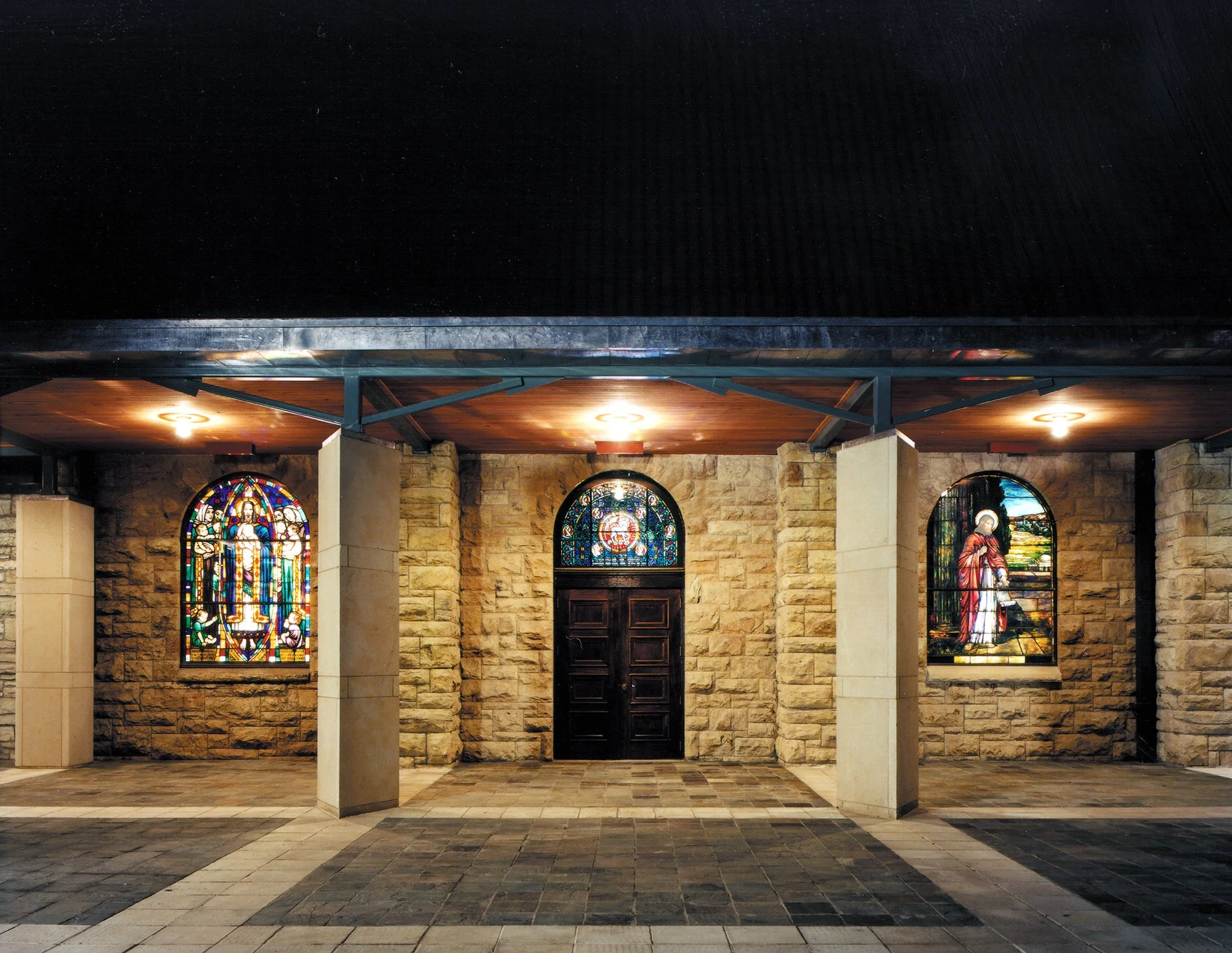Grace and Holy Trinity
-
Kansas City, MO
Grace and Holy Trinity Cathedral
September 1999
-
Social hall addition as a new two-story building of 15,000 sf with church social spaces including a 300-seat reception hall divisible into meeting rooms
Steel frame; limestone, copper, clay tile roof
-
The design for Founders Hall advances its mission as an historic inner-city institution supporting diverse communities and providing new capacities for major life events to take place at the church. Following completion of a master plan, the design of Founders’ Hall adds to Grace and Holy Trinity Cathedral two interconnected spaces for social events–- an indoor hall and an outdoor courtyard. The enclosed court provides an outdoor room for fair-weather events and a new entrance to the complex of buildings. The new social hall accommodates community events in a vaulted 300-seat space, with ancillary coatrooms, kitchen, and restrooms. An inner-city soup kitchen, in continuous operation with the support of the Cathedral, operates from the lower level, which also includes a caretaker apartment and support spaces.
Design innovation arises from intermediation among contexts of distinctly different scales and ages. The new gable roof, parallel to the existing Nave and Diocesan Center, composes a pattern of related forms across the campus. Local limestone and red clay roof tile are used again, but express modern construction methods. The north wall is a panoramic arc of windows to the lawn and trees, echoing the curve of the 1975 Diocesan Center and the window proportions of the 1895 Parish House, formally unifying disparate elements. The new colonnade recalls aspects of the nave in its rubble piers and timber trusses. The roof lanterns, with geometry and scale to relate to the adjacent civic convention center, symbolize the Cathedral’s renewed commitment to the city at the edge of the campus. By day the lanterns fill Founders’ Hall with indirect north light, making a luminous outward-looking social space in counterpoint to the dark introspective nave. As beacons signifying interaction, they are instruments of light exchange which at night communicate the activity and activism of the Cathedral.
-
The design of Founders’ Hall is fully accessible, yet the structure is set apart from other buildings on the Cathedral campus, to avoid triggering campus-wide mandates for accessibility improvements.
-
Locally sourced exterior materials, including Kansas cottonwood limestone and clay tile roofing, are time-proven for Midwest service life exceeding 100 years
North sky daylighting reduces electric illumination demand
Voluminous fresh air needs are mitigated by energy-efficient HVAC system: CO2 levels trigger fresh outdoor air intake that is tempered with energy recovered by heat-exchangers from the exhausted airstream
Sustainably harvested, high-recycled content, and low-VOC building materials used throughout
-
“Millennium Design Award”
Faith & Forum
“Project of the Year” and published in Masonry Construction Magazine
Masonry Institute of America
“Cornerstone Award” for promotion of economic development in downtown Kansas City
Kansas City Economic Development Council
Merit Award for Design and Merit Award for Craftsmanship (Stonework)
Kansas City AIA
Award for Design
AIA Central States Region
Designed with Patricia F. MacDougall of Taylor MacDougall Burns (predecessor firm) and Gould Evans Associates (architects of record)
-
“Founders’ Hall of Grace and Holy Trinity Cathedral is the best-looking new building to rise in Kansas City in goodness knows when. . . . With unassuming elegance, Founders’ Hall raises the design stakes in a city more inclined to regard buildings as real estate than as architecture. . . It reminds us of the holiness of beauty. We have seen it, and it is very good.”
~ Scott Cantrell, “A Hall Founded on Beauty,” Kansas City Star















