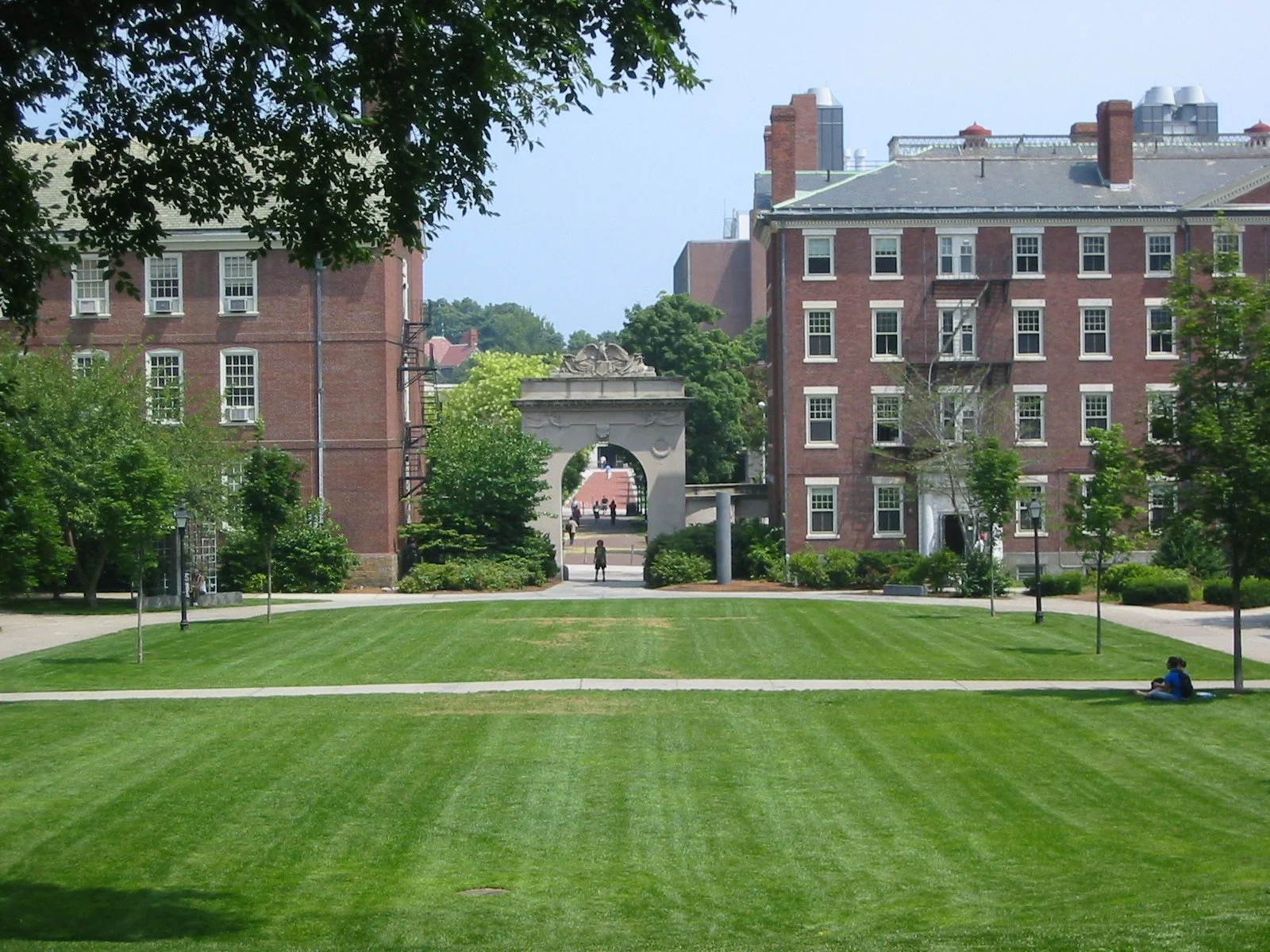Brown University Residence Halls and Student Lounges
-
Providence, RI
Brown University
May 2004
-
Interior design renovations of 33,000 sf in twelve residence halls
Lighting, finishes, and furnishings
-
To remedy a period of deferred maintenance, Brown University repositions twelve college residence halls by renovating common areas totaling 33,000 square feet. Improvements to seven lounges and to lobbies, stairs, and corridors in five buildings entail complete replacement of furnishings, lighting, flooring, and wall and ceiling finishes. Overcoming institutional sameness, the design approach focuses on building identity and campus way-finding. A design palette of in-stock fixtures and finishes—limited to simplify implementation and maintenance but ranging in color and pattern to create numerous distinct combinations—emphasizes the unique character of each building and reinforces place-making within campus territories. Implemented in 90 days between June commencement and Labor Day, schedule and budget restrictions mandate rapid design and coordination of two large construction firms. Project success draws upon logistics, code compliance, and an eye for imagining interior space in the campus-wide contexts of student life and institutional mission.
-
Provided a presentation to Brown University facilities regarding high-efficiency lamps to aid in updating University standards




