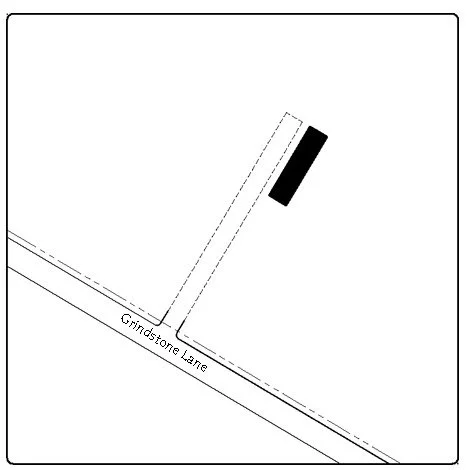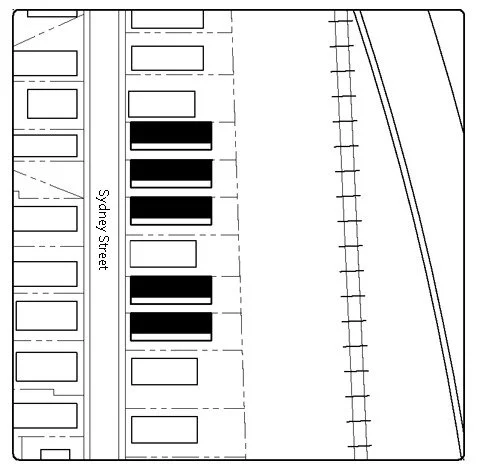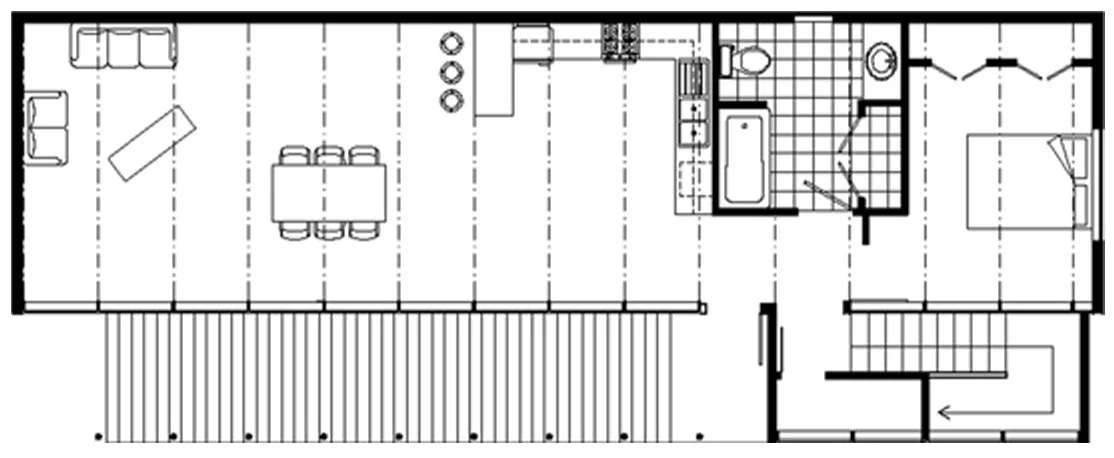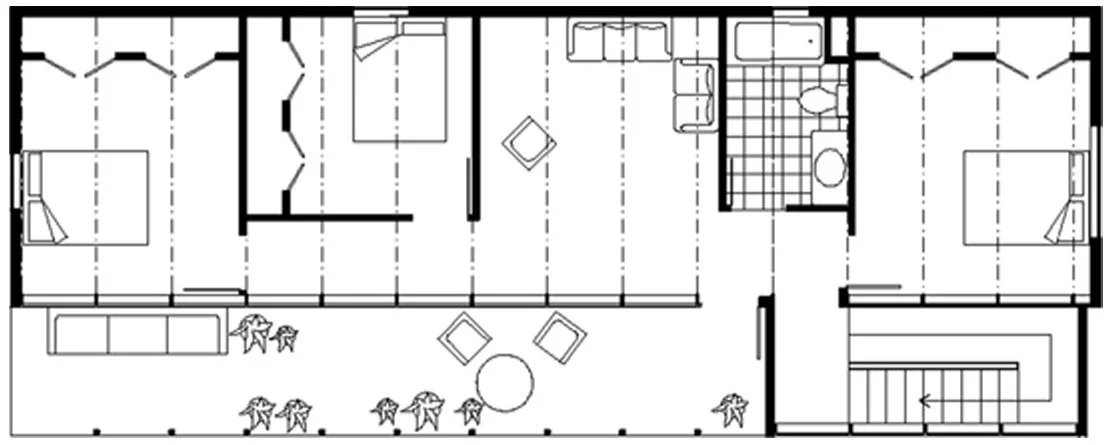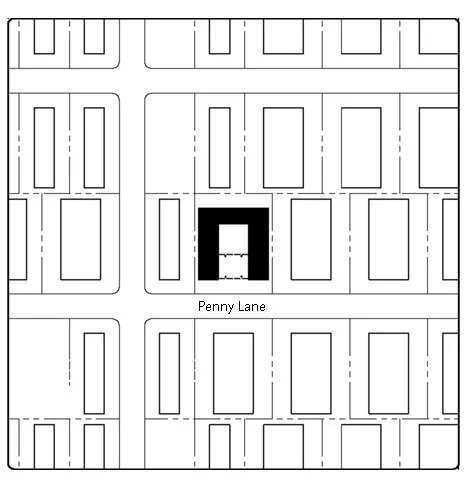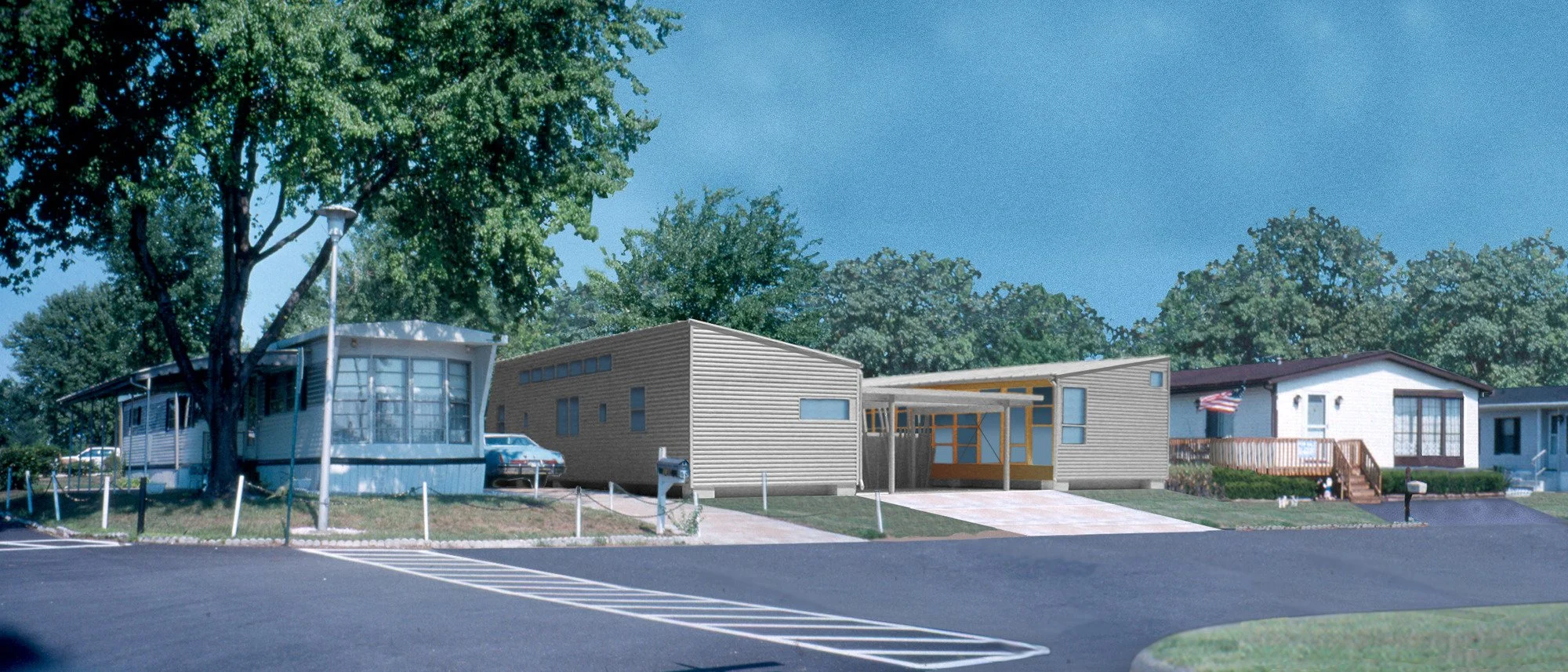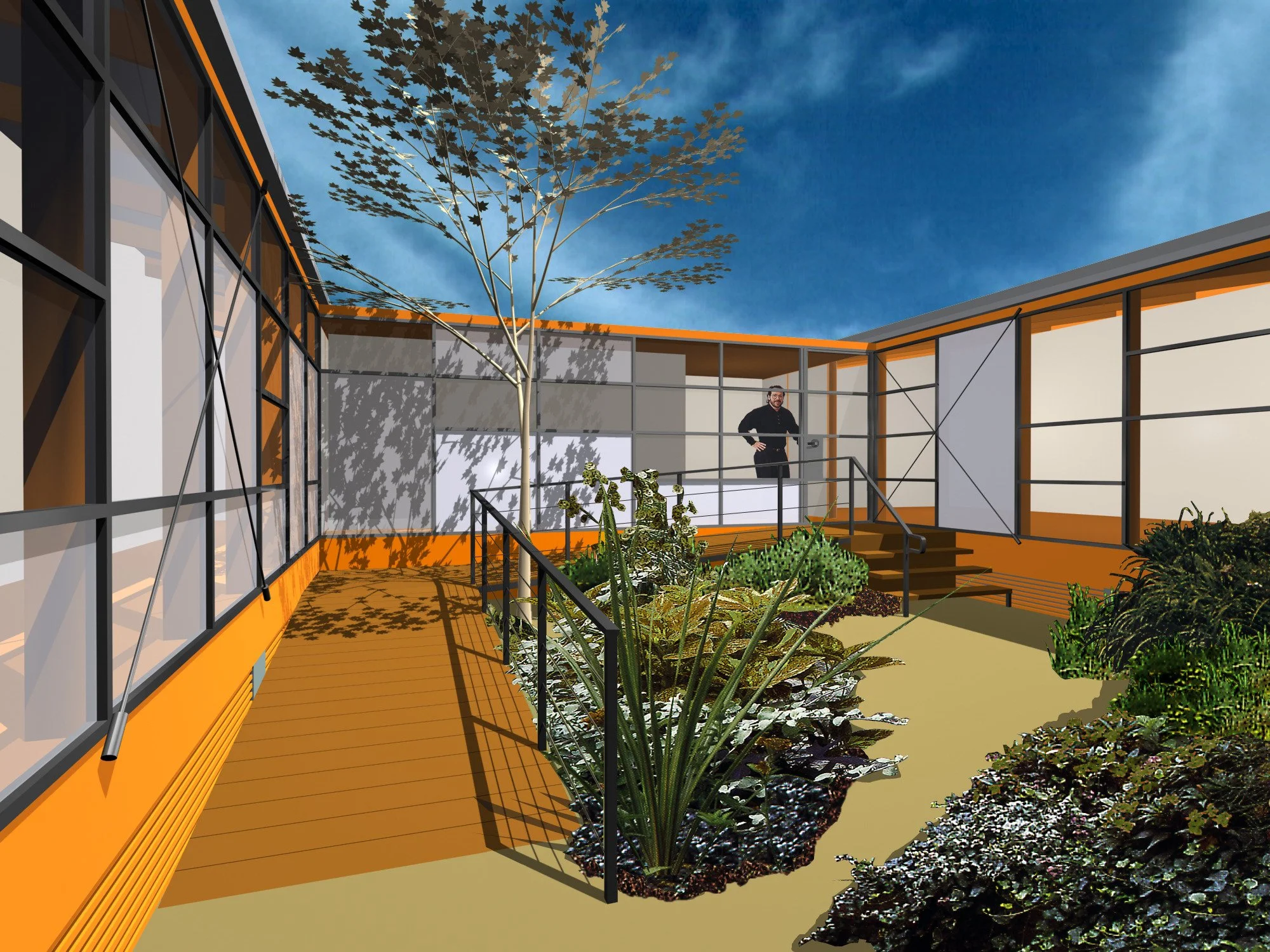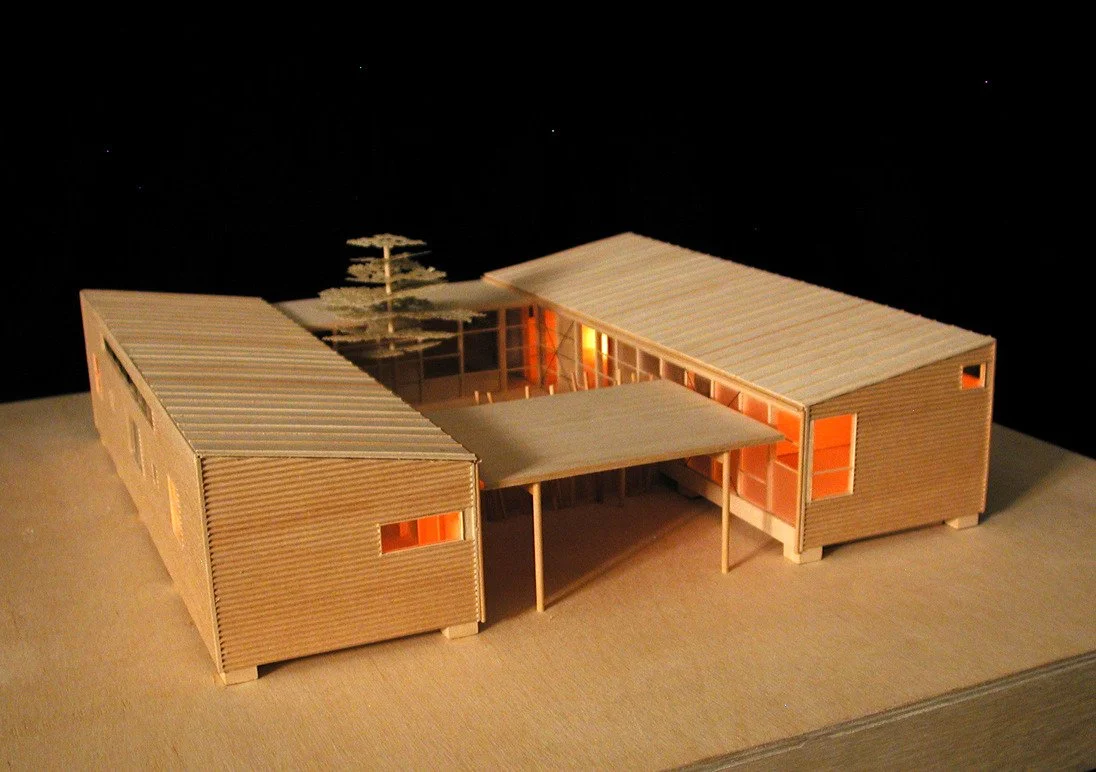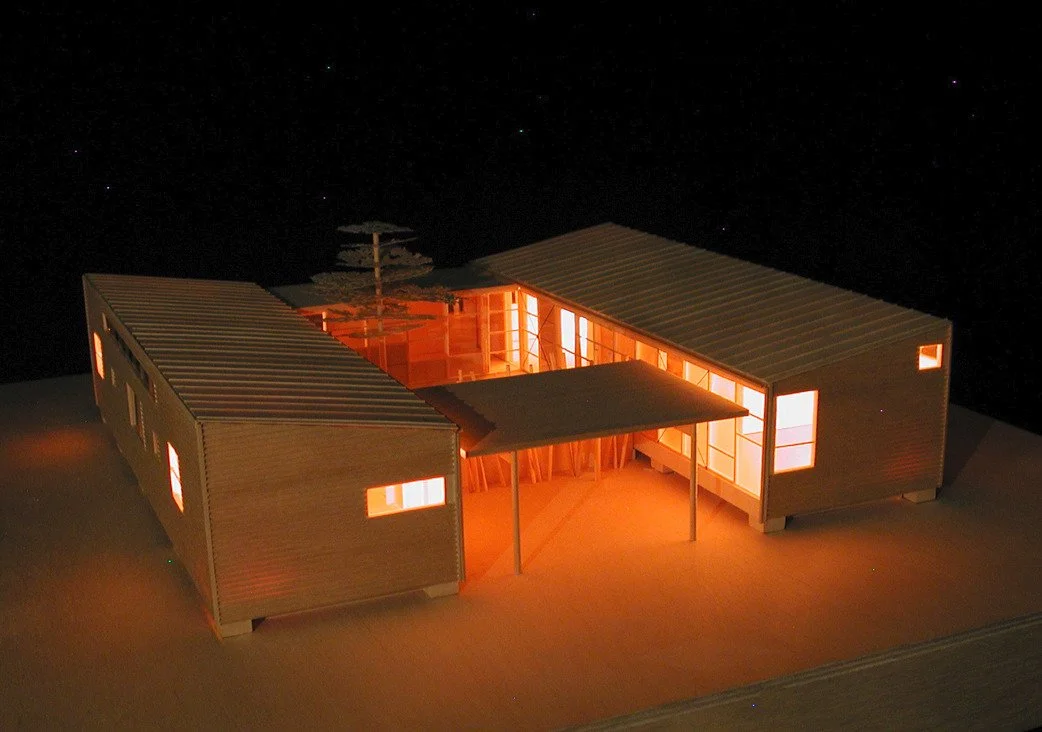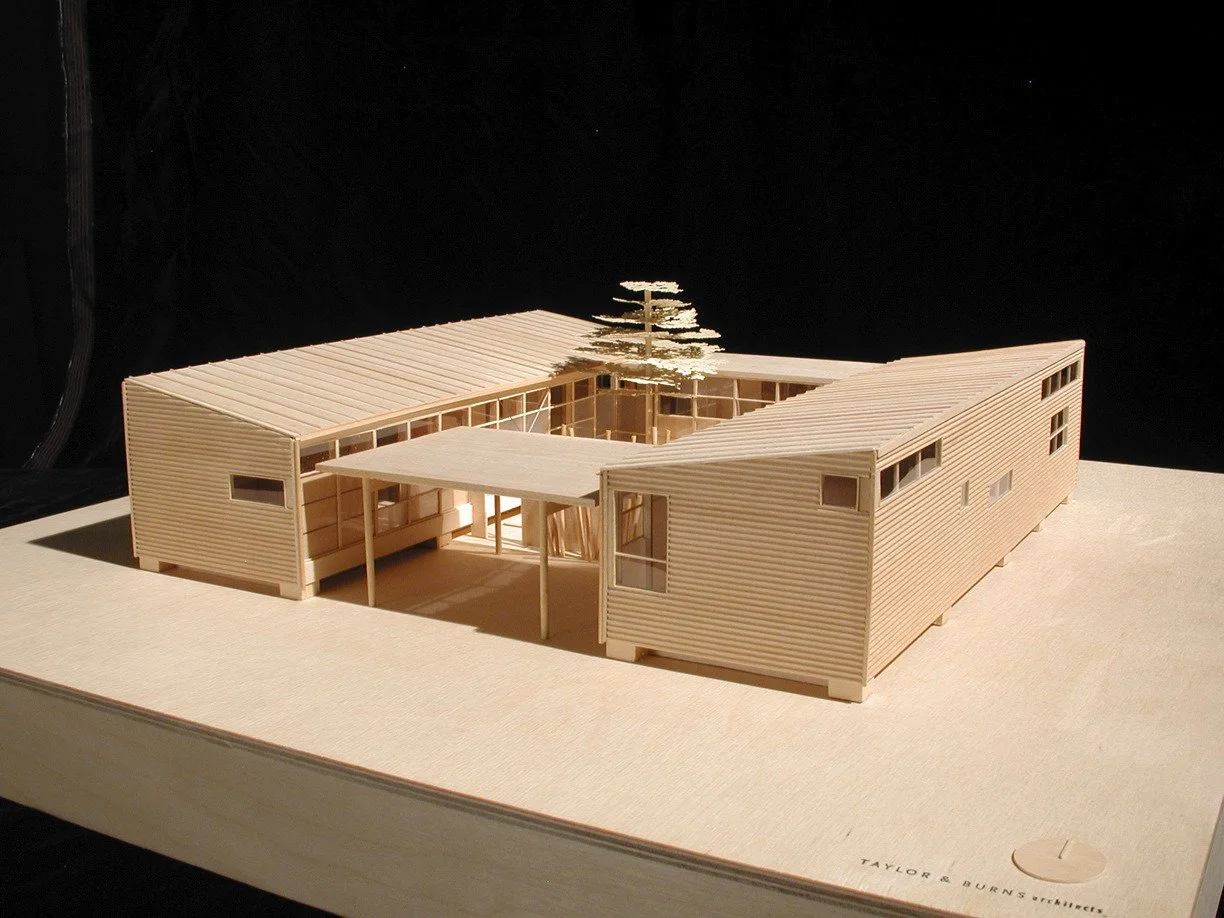Manufactured Housing
-
Drawing Project
September 2003
-
Single-family house on a permanent chassis
Solid structurally-insulated panel walls and open walls with transparent, translucent, and opaque panels
-
Manufactured housing provides the fundamental features of the American residential ideal–a detached house with private outdoor space and on-site car parking. The defining physical characteristic of this mass-produced house type is the permanent chassis. Among unsubsidized housing in the private market, no other form can be produced and sold at a lower price. Historically, manufactured housing too often has looked "cheap" and, over time, it has been stigmatized. However, good design can build on the strong fundamentals of manufactured housing and quality for no extra cost of construction. High performance design begins by connecting building to site and linking indoor to outdoor spaces.
A select group of eight architects and industrial designers solicited by curator Roberta Feldman propose innovations in manufactured housing. Presentation to the professions, the manufacturers, and the public include a symposium and a year-long exhibition at the Field Museum in Chicago including an accompanying exhibition catalog with essays.
The design proposes a formal concept of “open walls and closed walls” that support different functions at each of three sites:
Rural Single-Wide House
Often allowed as-of-right in rural zones, manufactured housing provides simple shelter on large lots and farms throughout New England. This design optimizes operating efficiency and a sense of connection with the land: solar orientation promotes passive solar heating and energy conservation, the open side faces south, and the closed side protects against prevailing northerly winds
Stacked Housing as Urban Infill
Narrow deep lots, typical in urban areas developed prior to World War II, readily accommodate manufactured housing. This “zero lot line” house, built on the northern lot line, opens a sunny and more usable side yard, shaped by the neighbor’s closed wall to the south.
Courtyard Housing in Existing Mobile Home Park
Existing mobile home parks, many today in need of redevelopment, usually have small lots that lack real outdoor space. This design combines two parcels to shape a courtyard with carport between two manufactured wings. The interior landscape organizes and orients all the rooms of the house. This unit demonstrates possible use by different types of households as well as full accessibility using a wheelchair.
-
Demonstration design shows how a chassis-based house can be made accessible
-
“Out of the Box” exhibit, Field Museum, Chicago, Illinois 2005
“Design Innovations in Manufactured Housing” exhibit, Rhode Island School of Design 2008

