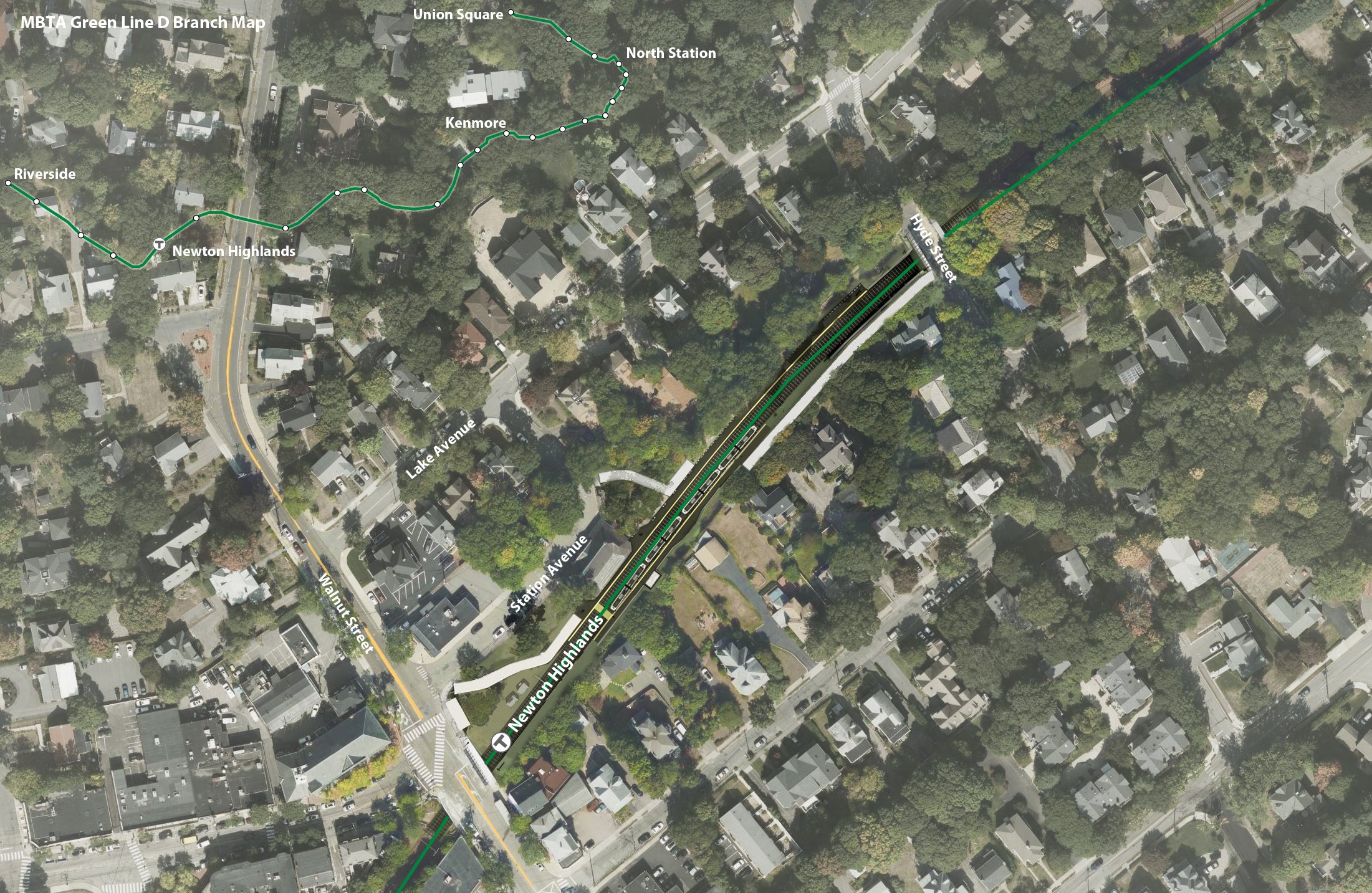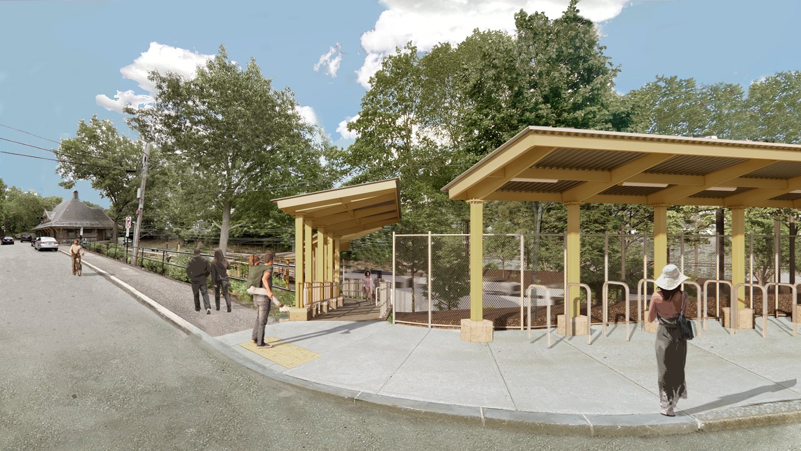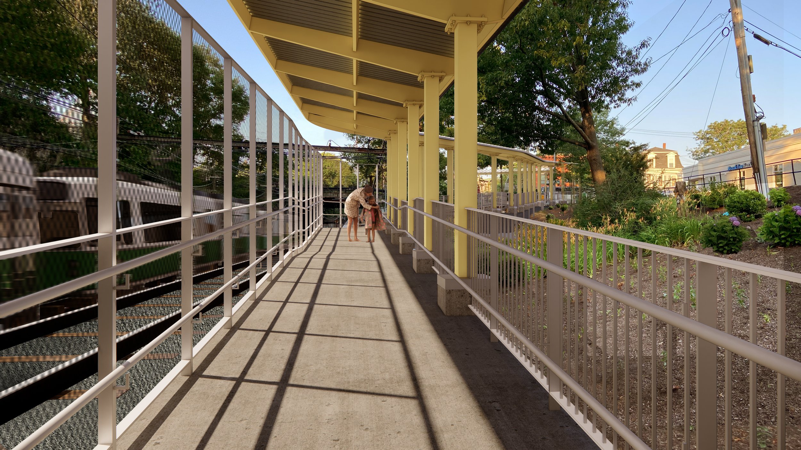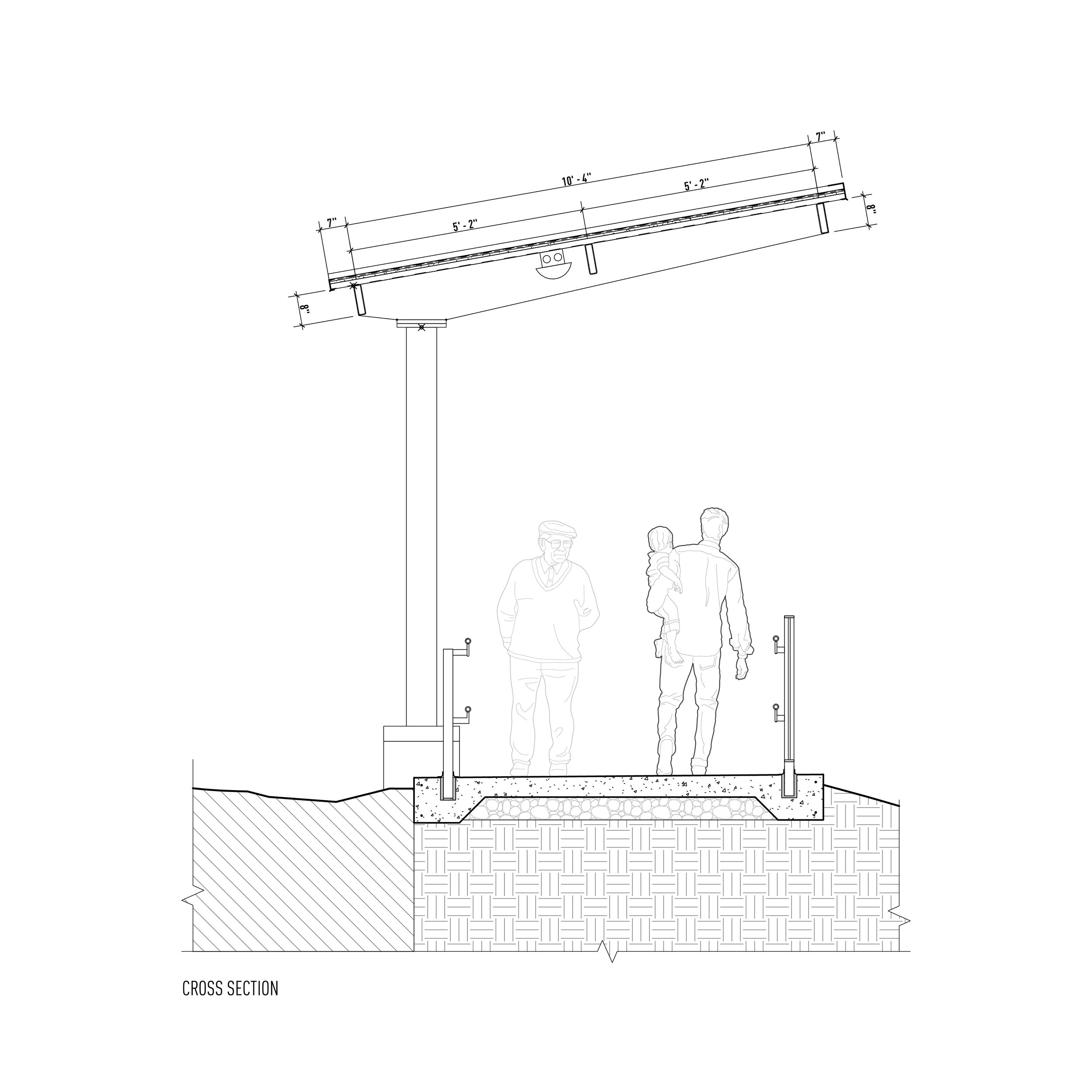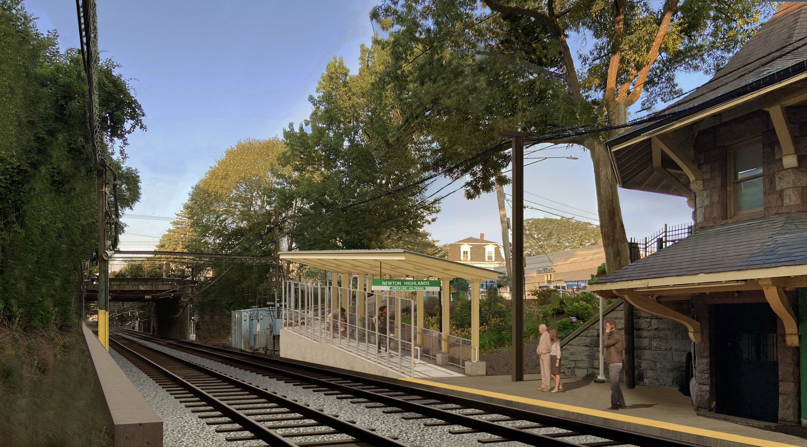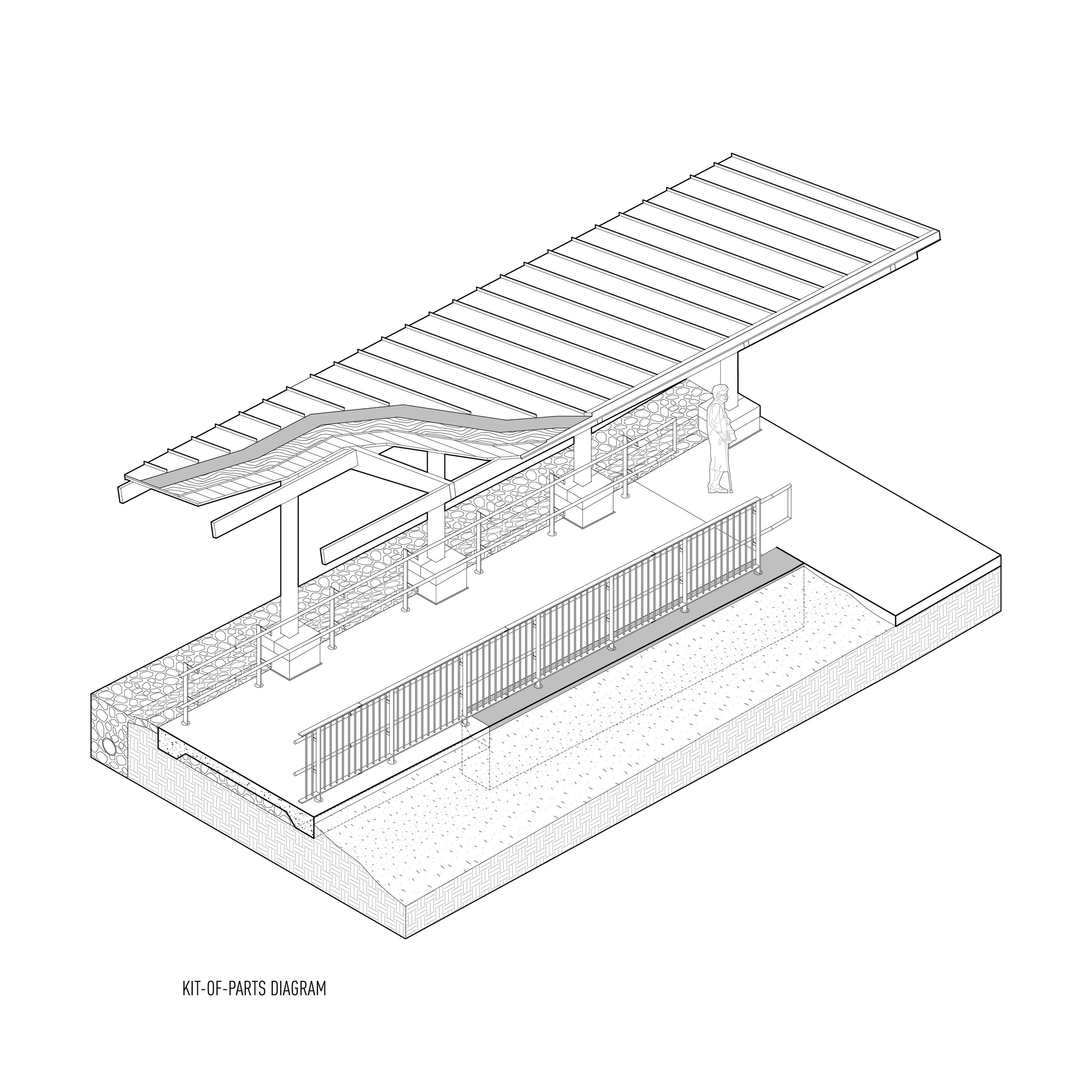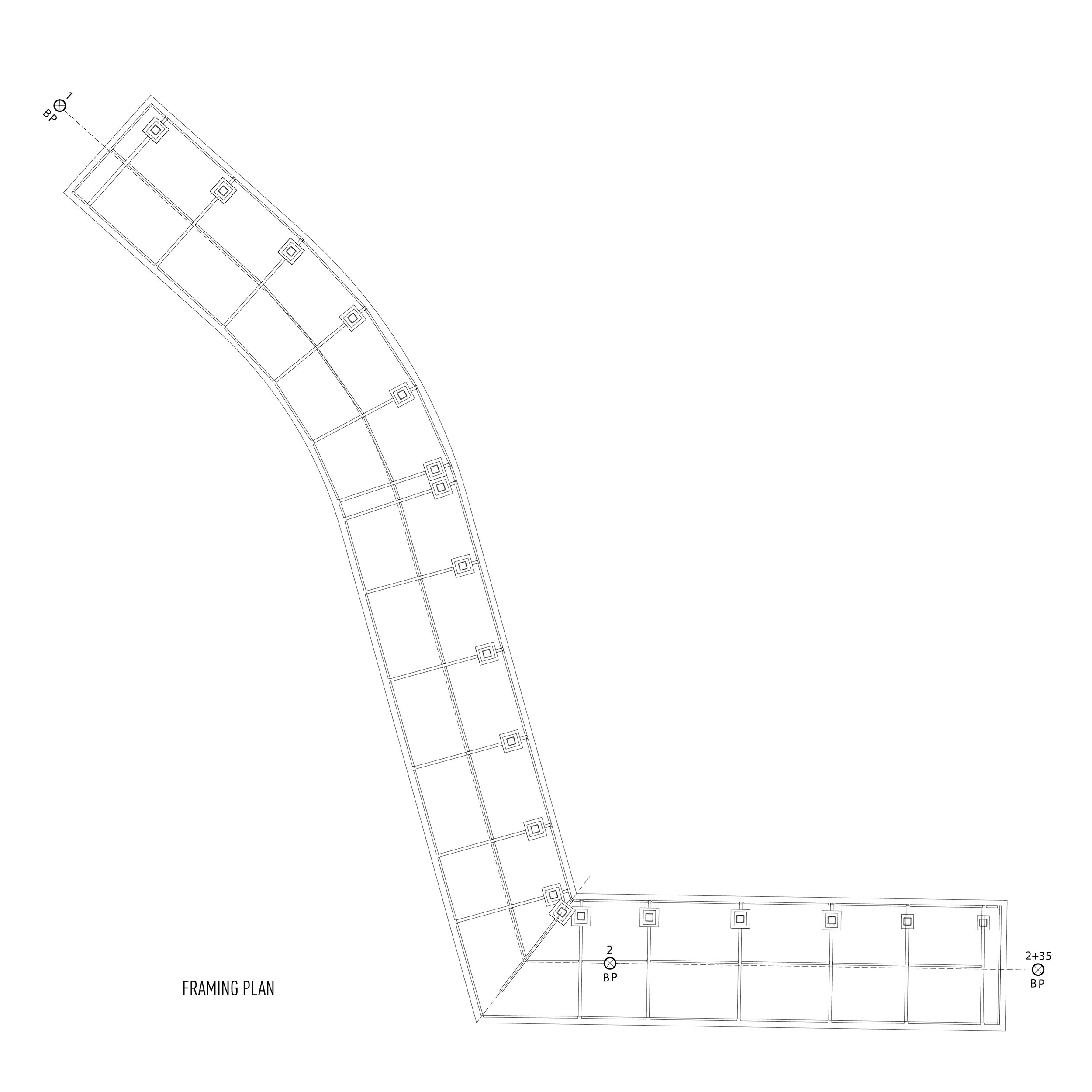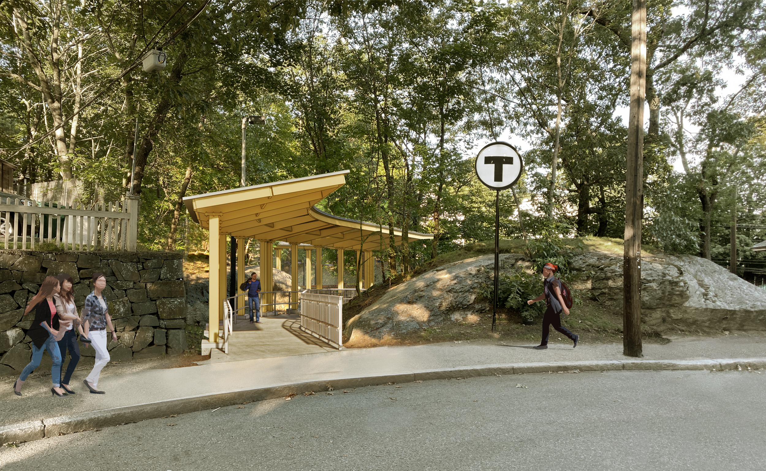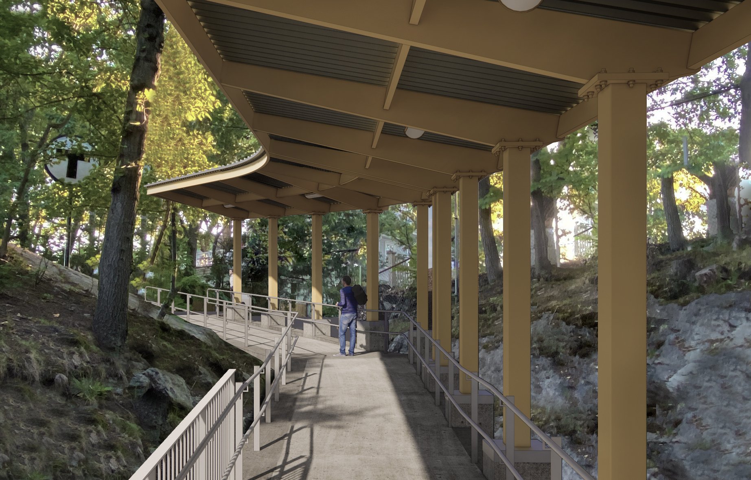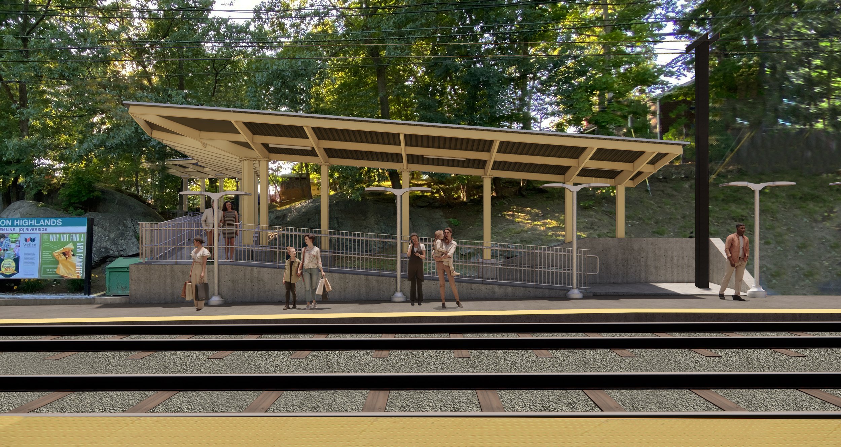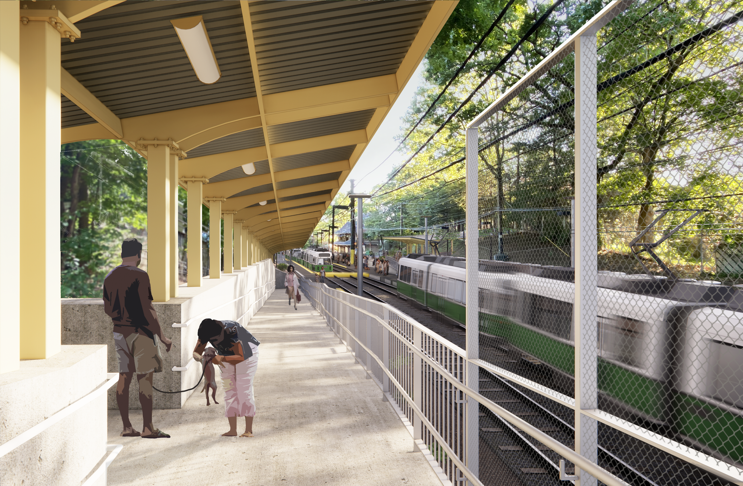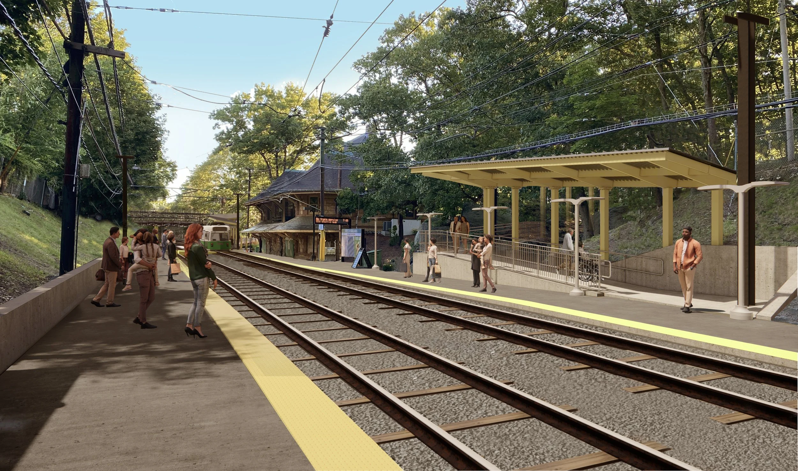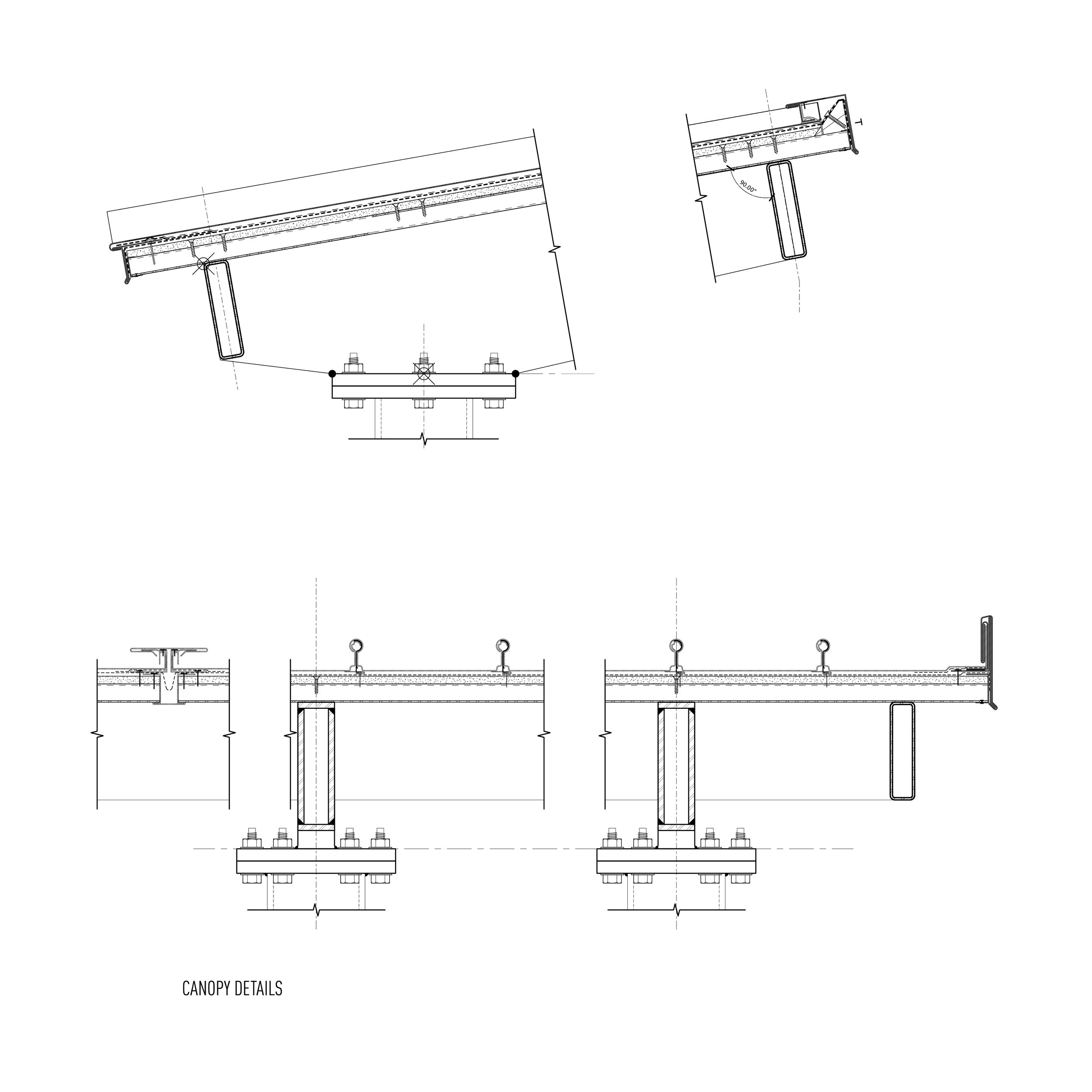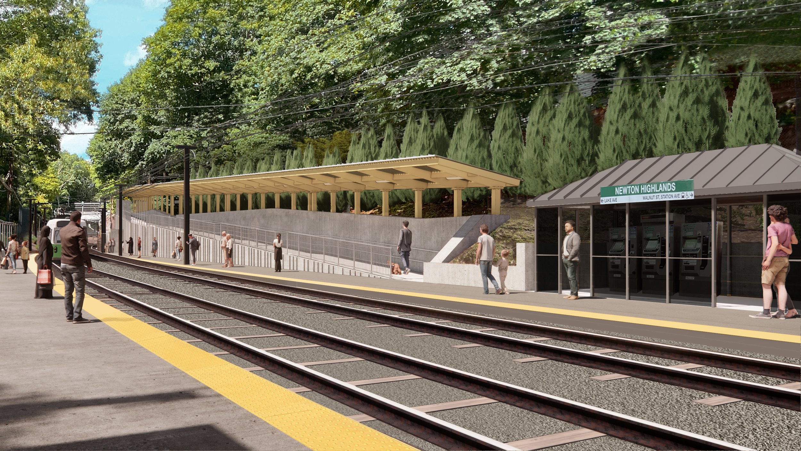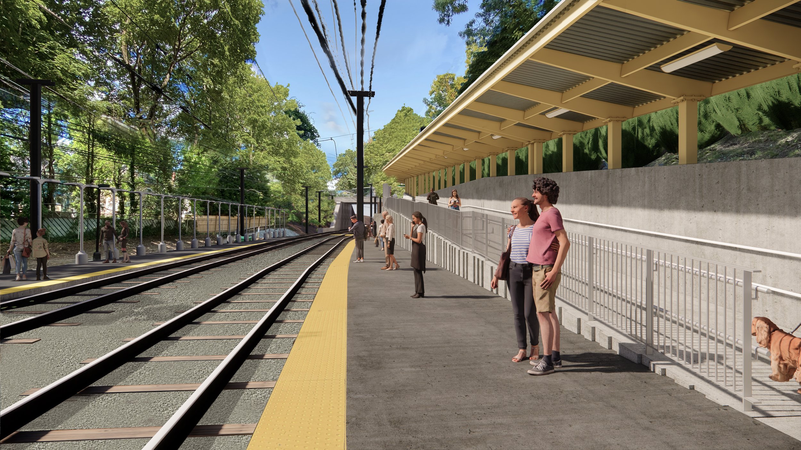Newton Highlands Accessibility Improvements
-
Newton, MA
Massachusetts Bay Transportation Authority (MBTA)
2024 est.
-
Provide full accessibility in compliance with current regulations.
New shelters and various station amenities
Steel frame, standing seam roof, stainless steel railings, concrete ramps
-
This design supports the MBTA mission and mandate to make all stations in the rapid transit system fully accessible. As part of the Green Line Transformation, the goal of this project is to provide accessibility in compliance with current state and federal regulations.at the Newton Highlands station, a light rail stop on the D Branch of the Green Line, originally built in 1852. The site, sloping down from three adjacent streets, includes the Boston and Albany Railroad depot building, designed by H. H. Richardson in collaboration with landscape architect Frederick Law Olmsted in the 1880s, listed on the National Register of Historic Places and within the Newton Railroad Stations Historic District.
Renovations include new accessible ramps with covered canopies from access points at Walnut Street, Station Avenue, and Hyde Street that navigate through the rock outcrops of the Olmsted landscape. The accessible ramps incorporate new canopies, guardrails, and missile barrier fencing meeting requirements of MBTA System Wide Accessibility (SWA) and Massachusetts Architectural Access Board (MAAB). Design of the station platforms, reconfigured to accommodate new Type 10 MBTA train vehicles, includes new automatic fare collection equipment, shelters, station lighting, and wayfinding signage.
-
Improvements to the entire station make it fully accessible
Three new accessibility ramps with canopies from each main access point
Ramps and canopies navigate and preserve the landscape

