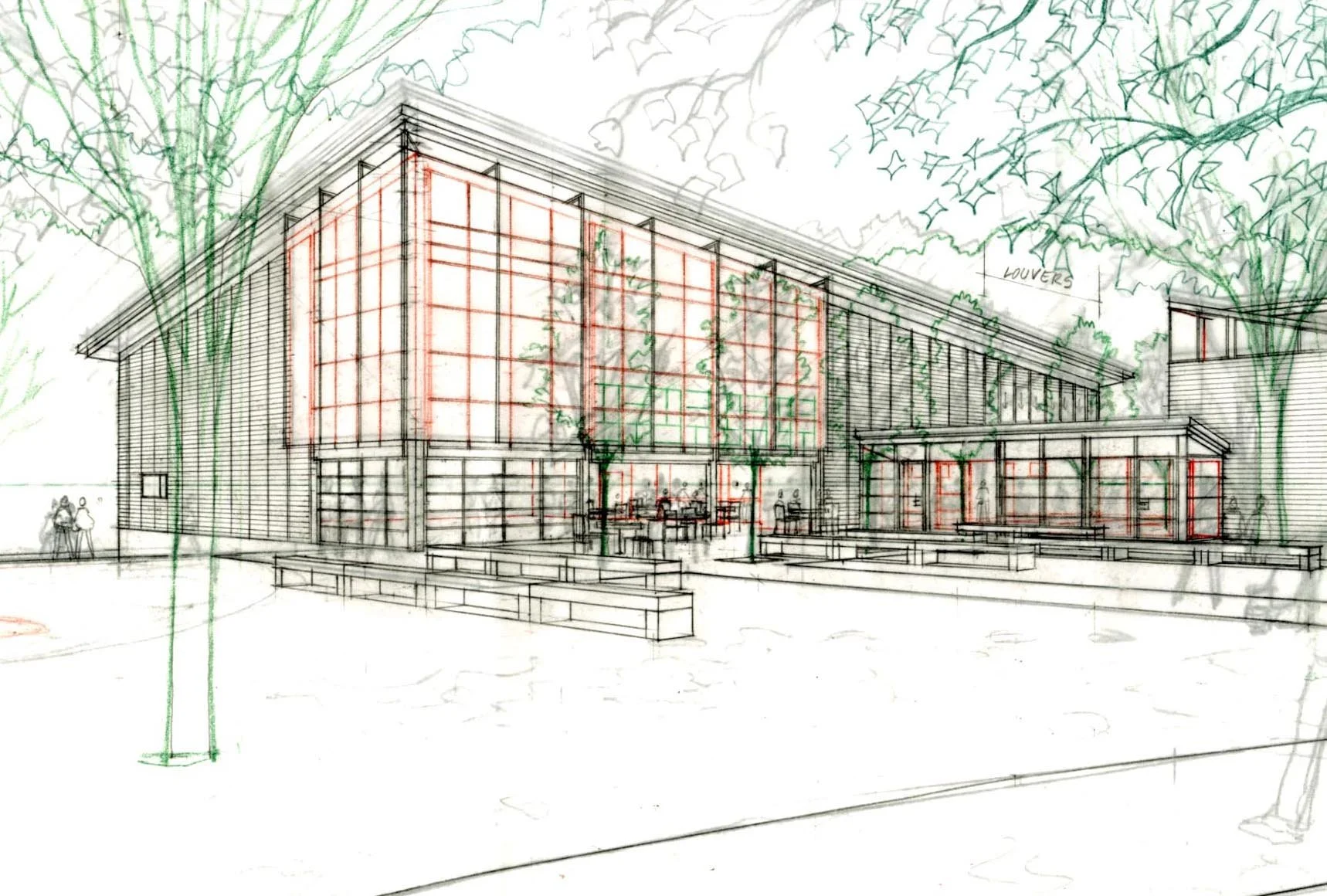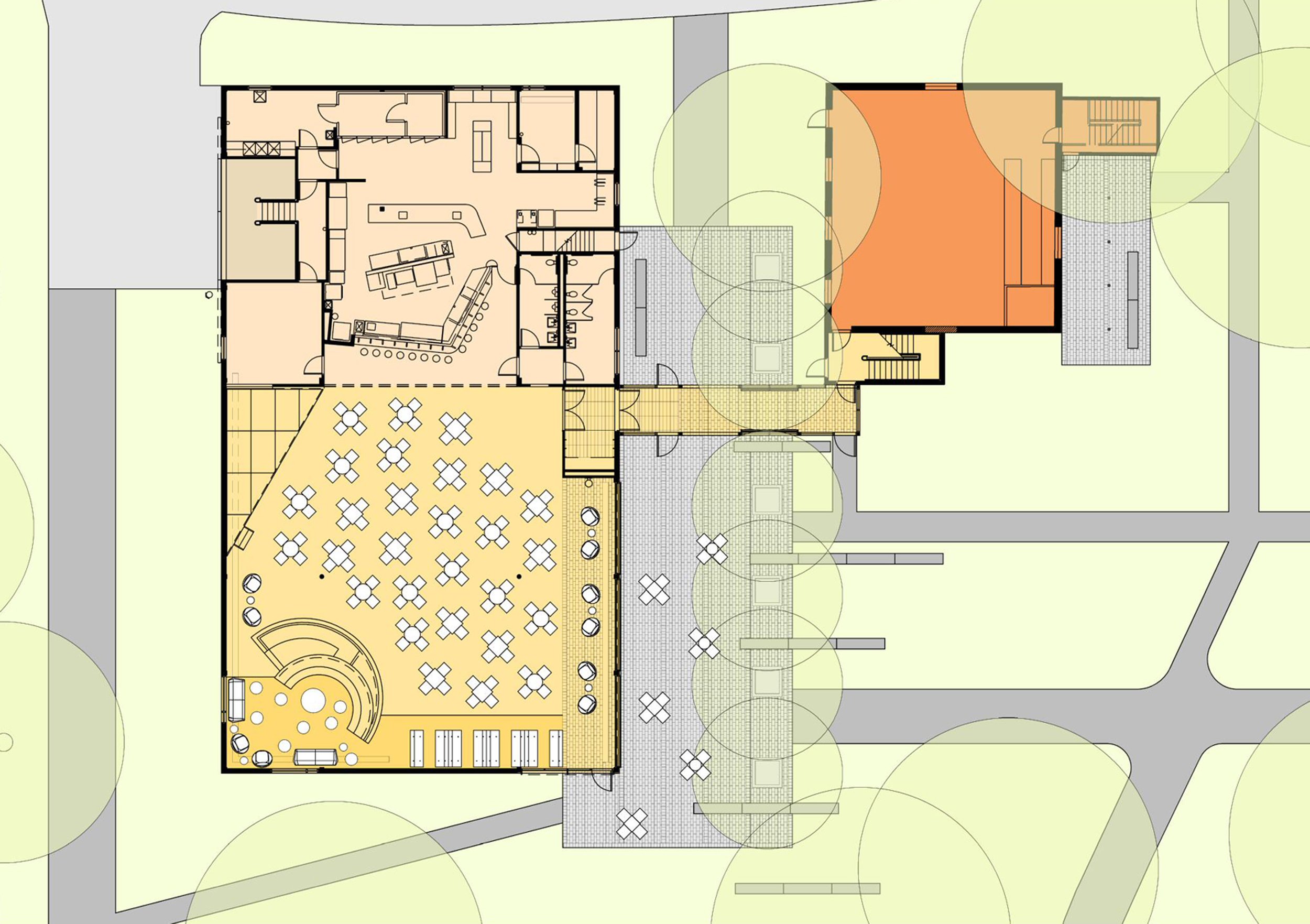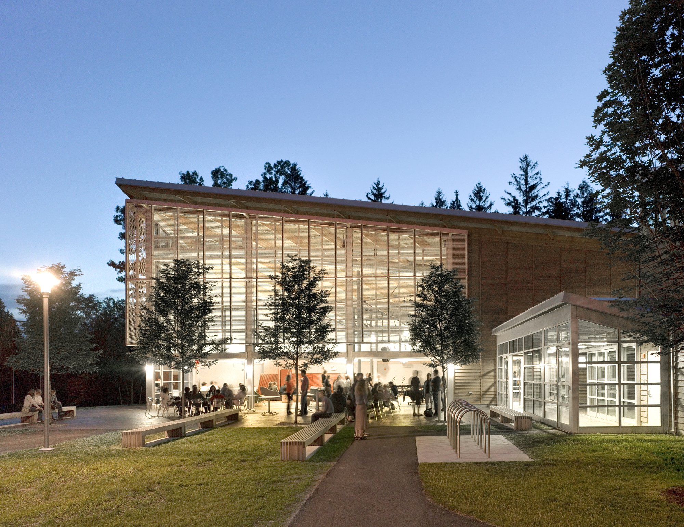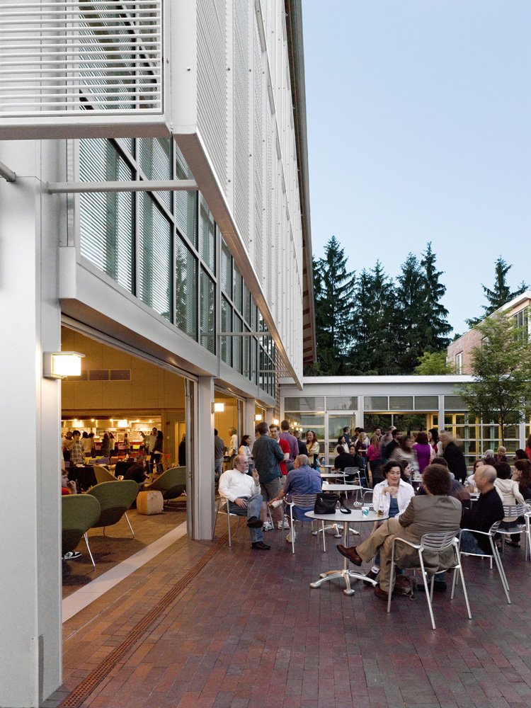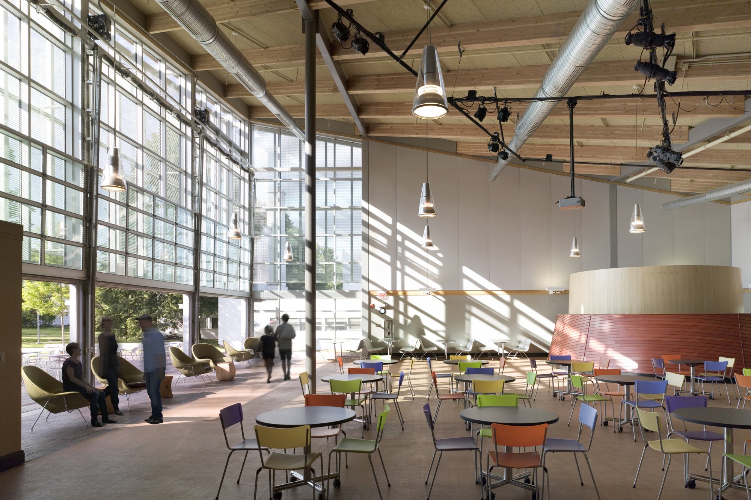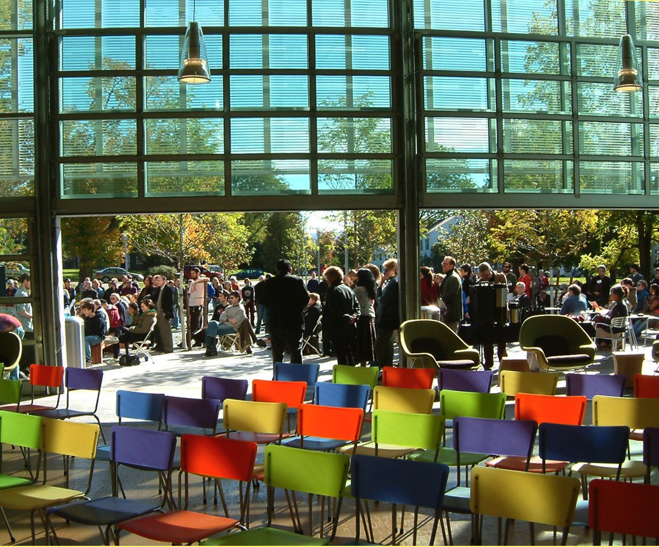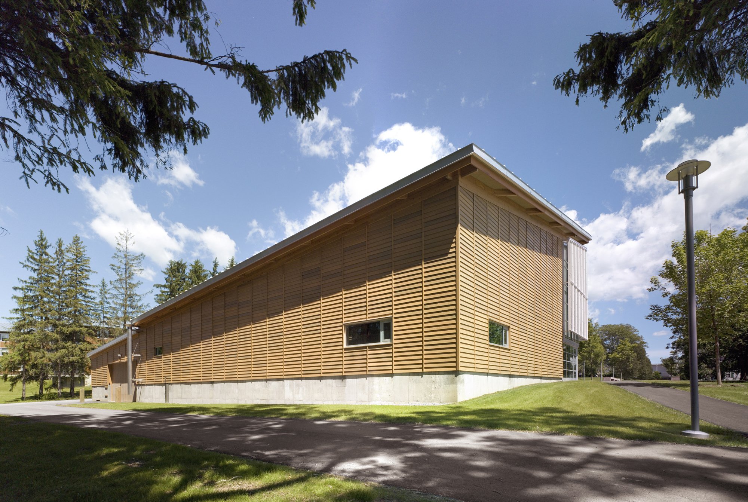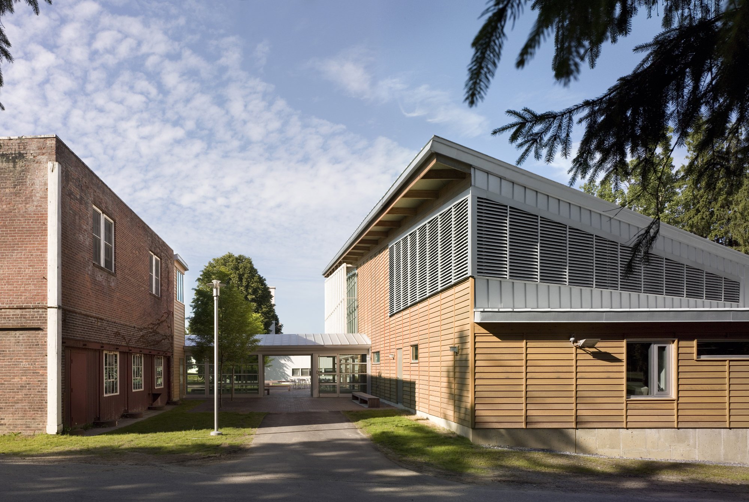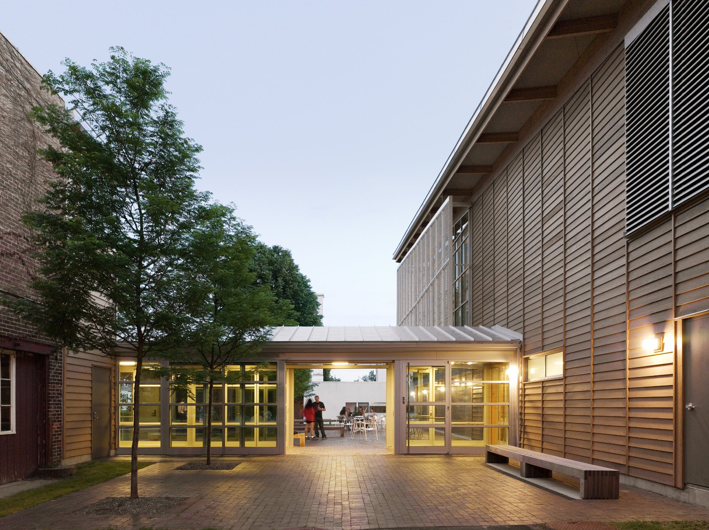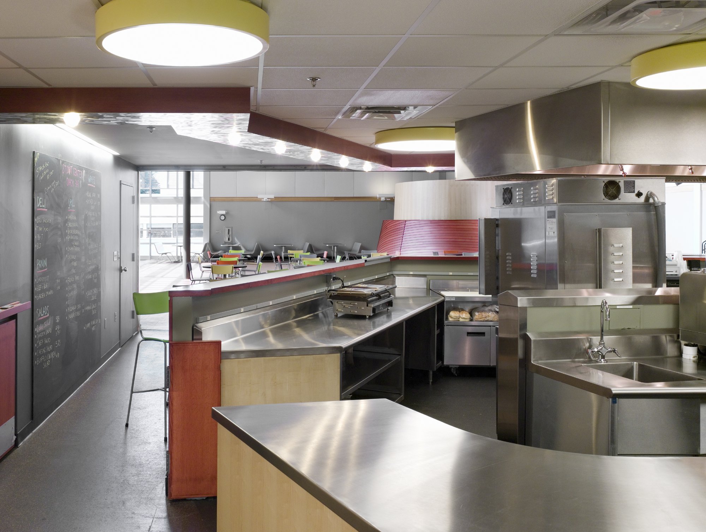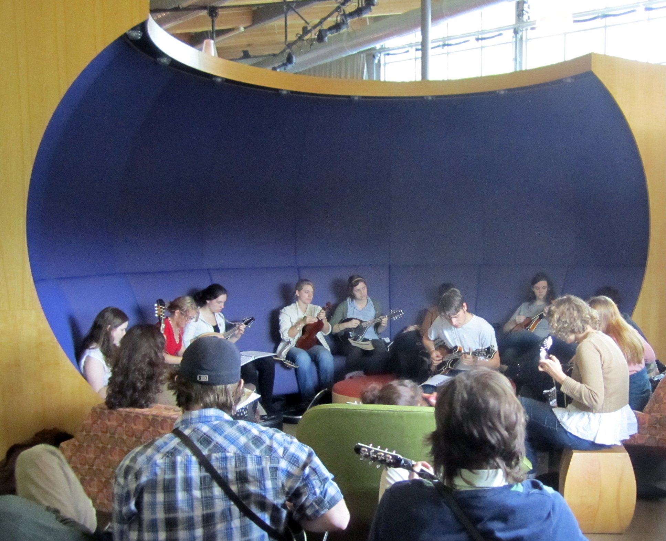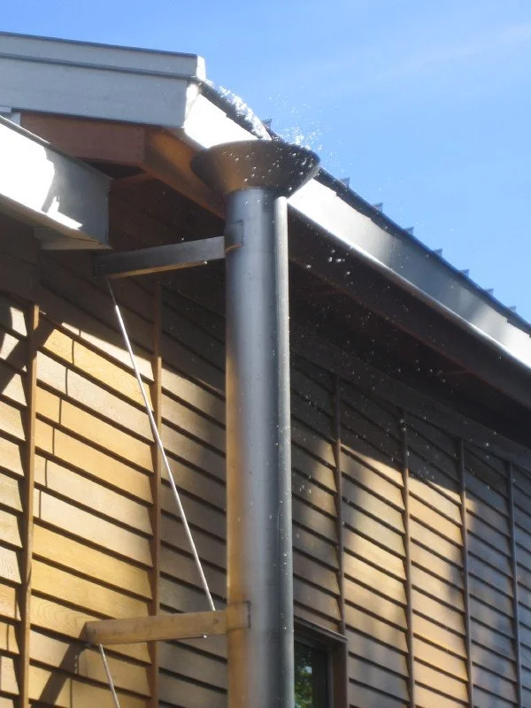Bennington College Student Center
-
Bennington, VT
Bennington College
August 2007
-
New building as a 10,000 gsf one-story addition to the existing 3,000 gsf Cafe
Hyper-multifunctional assembly space to accommodate diverse daily uses: all 700 Bennington students dancing together, with sprung floor and sound-mix booth; or, seating for 300 at a performance performances; or dining for 100
Full-service kitchen and bar, convenience store, restrooms, storage
Timber and steel frame, metal roof, cedar siding
-
An addition to the Café, the Student Center focuses campus life with a flexible assembly space for diverse events. The architecture adapts Bennington's mid-century modernism to make new social spaces, inside and out; it completes a cross-axis opposite Crossett Library by Pietro Belluschi (1959) and extends a new brick terrace toward Fels House by Edward Larrabee Barnes (1969). The large glass corner creates a luminous volume on Commons Lawn while constituting only ten percent of the high-performance building envelope. Mobile glazed panels of the Big Room and the Link can "switch" open in fair weather, dissolving the barrier between inside and out. By day the Big Room offers a sweeping campus vista; by night it glows, a beacon of social life.
-
Highly efficient envelope surface area/floor area ratio
Roof and wall assemblies exceed Efficiency Vermont baseline
Sustainably harvested, high recycle-content, and low VOC building materials throughout
Passive ventilation utilizes cross-ventilation for fair-weather fresh air; doors and windows wired to HVAC system minimize energy use while open
High-efficiency HVAC—energy-recovery exhaust-stream heat exchanger tempers frequent fresh air exchange
High-efficiency lighting augments the high level of available daylight
Heat supplied from bio-mass fueled campus steam system, sourced from local wood products
Super-insulated standing seam metal roof with snow guards holds snow for additional insulation
-
Award for Excellence in Architecture for a New Building
Society for College and University Planning, 2010
Honor Award for Excellence in Design
AIA New England, 2008
Honor Award for Design Excellence
Boston Society of Architects, 2008
Award of Excellence
American Society of Architectural Illustrators, 2006
-
“Since it opened, Bennington's Student Center has become a popular venue and prime gathering spot tor a growing student body. The curricular and extracurricular are deeply entwined in a Bennington education, and this building makes that clear by visibly connecting and mutually enlivening the academic and residential areas of campus.
BennIngton's campus heritage, in physical terms, is composed of a core of traditional buildings from the 1930s and fine-scaled modernist buildings designed by prominent architects of the twentieth century, all in a beautiful pastoral landscape of rural Vermont. The Student Center responds to this heritage in an imaginative design that improves the spatial relationships among existing buildings at the scale of the campus plan and with architectural details that harmonize with our best modern buildings. The Student Center joins forces with adjacent buildings to shape outdoor space that is lovely and alive and makes more subtle but meaningful dialog in the architectural language of our campus buildings
The building brings to life programs that directly support the College's primary mission to nurture the individuality, creative freedom, and aesthetic sensibility of its students. Although relatively small in footprint, it makes a profound improvement on the overall campus plan. Functional and practical, it performs efficiently and cost-effectively. The Student Center is also a beautiful building, its proportions, materials and interiors cohering into a unified composition that is uniquely Bennington, a distinguished addition to our campus of fine architecture and landscapes.”
~ Joan Goodrich, Vice President for Planning and Special Programs, 2/25/2010
“A belated but heartfelt thank you for your part in the College's architectural renaissance. We are so grateful for your stunning work—the Student Center is a jewel and the renovated Deane Carriage Bam brings back to life another campus treasure. But most of all, we loved working with you.”
~ Liz Coleman, Bennington College President, 1/14/2008

