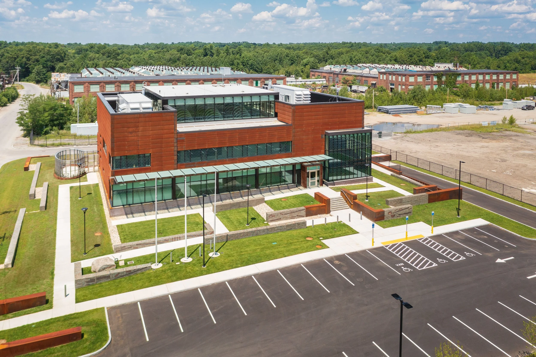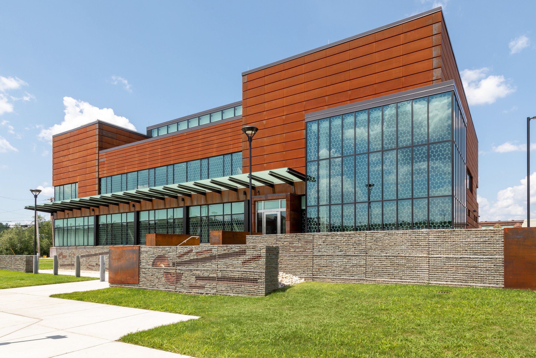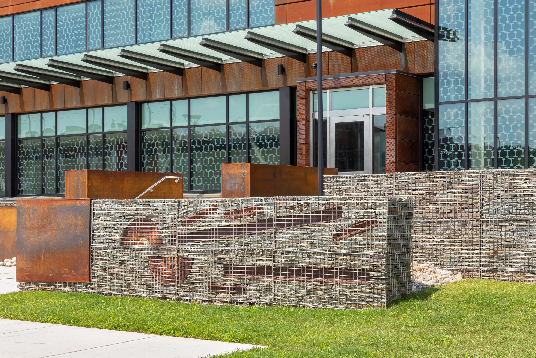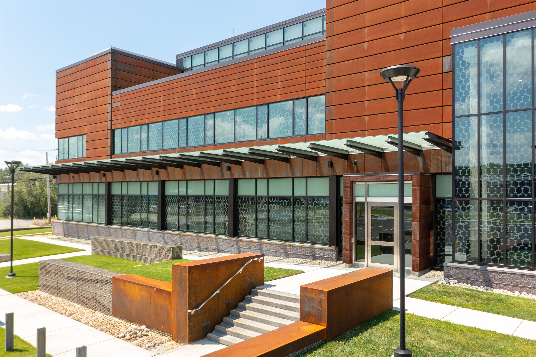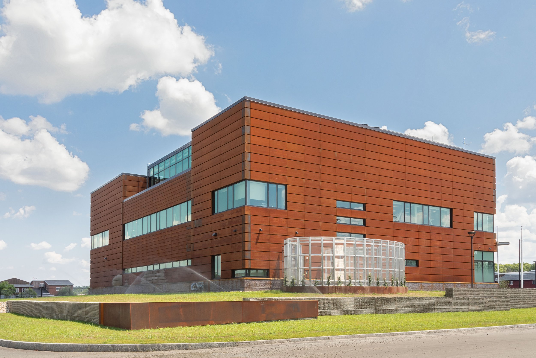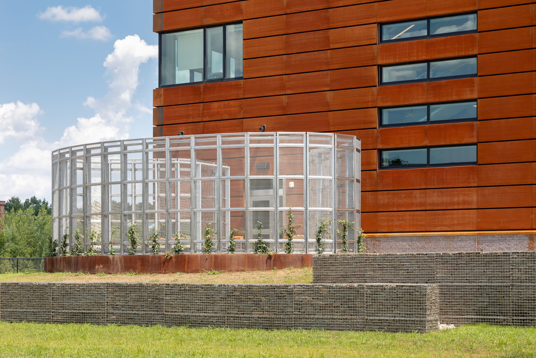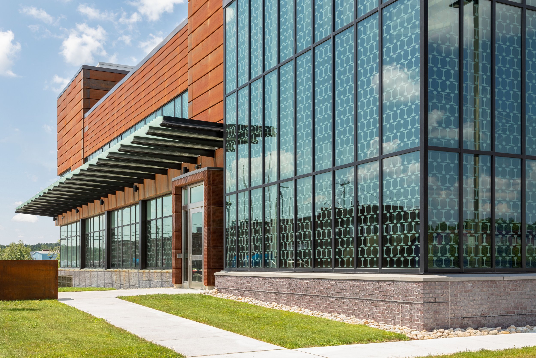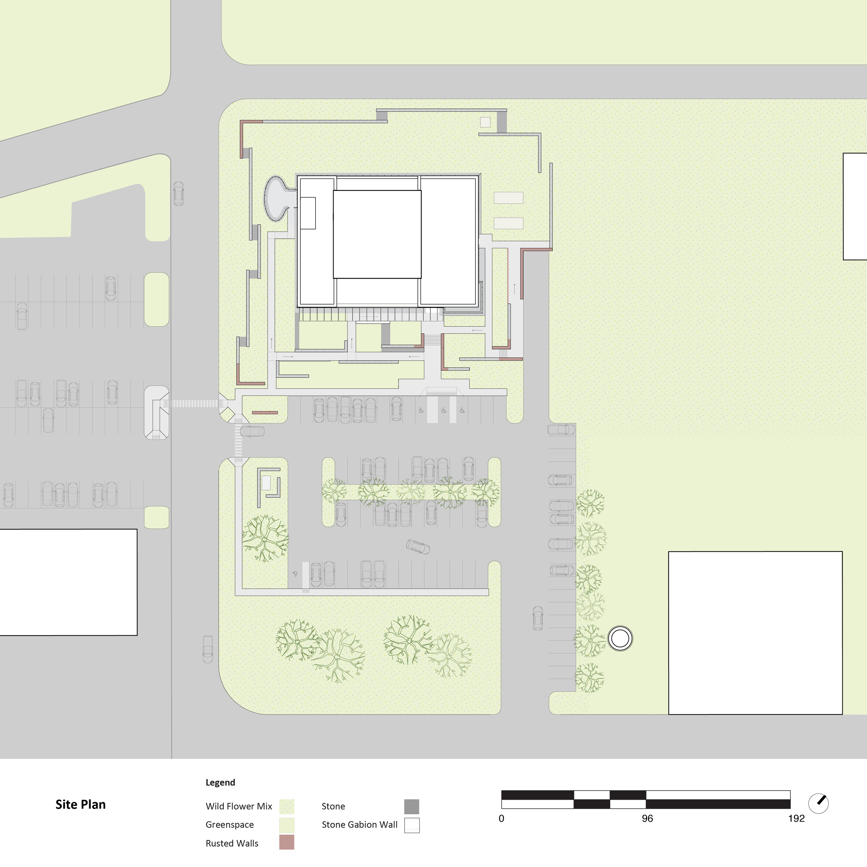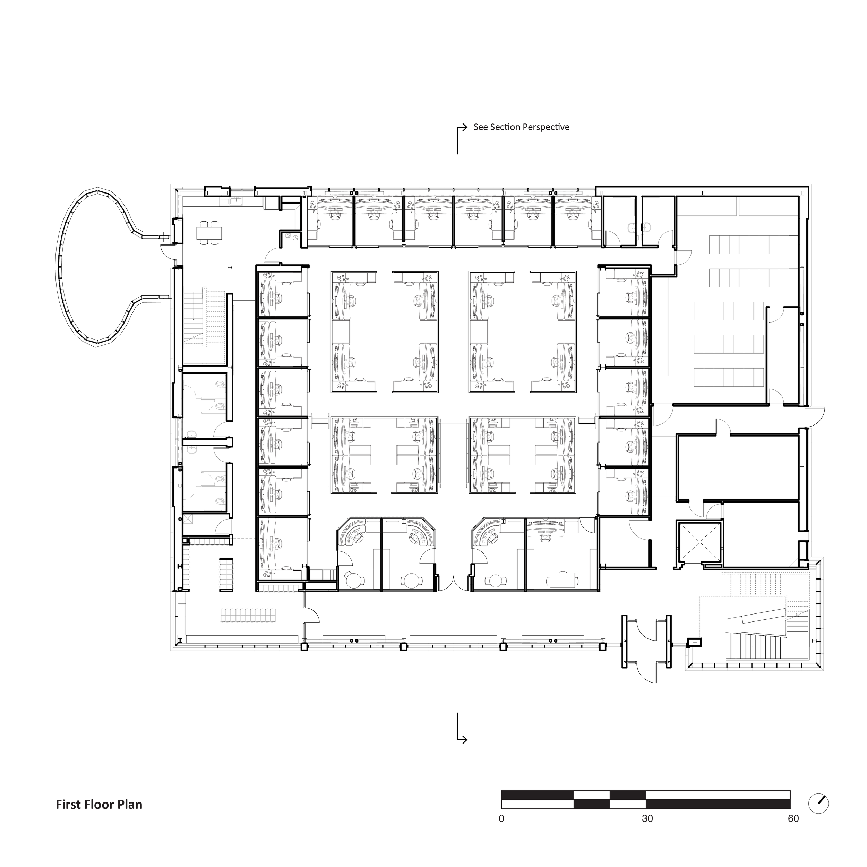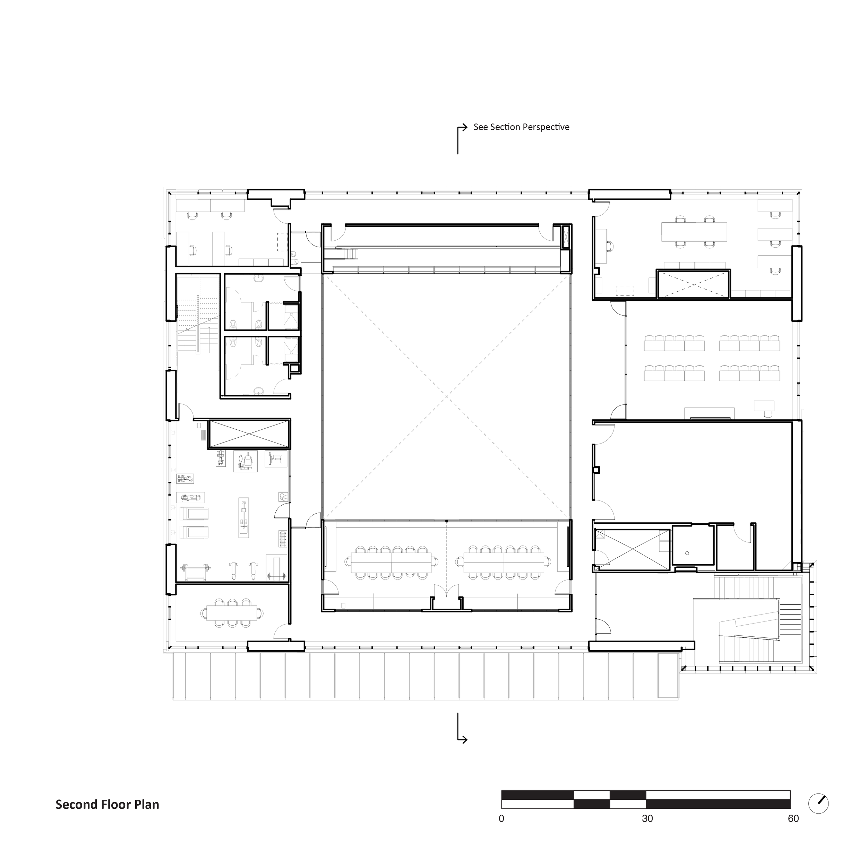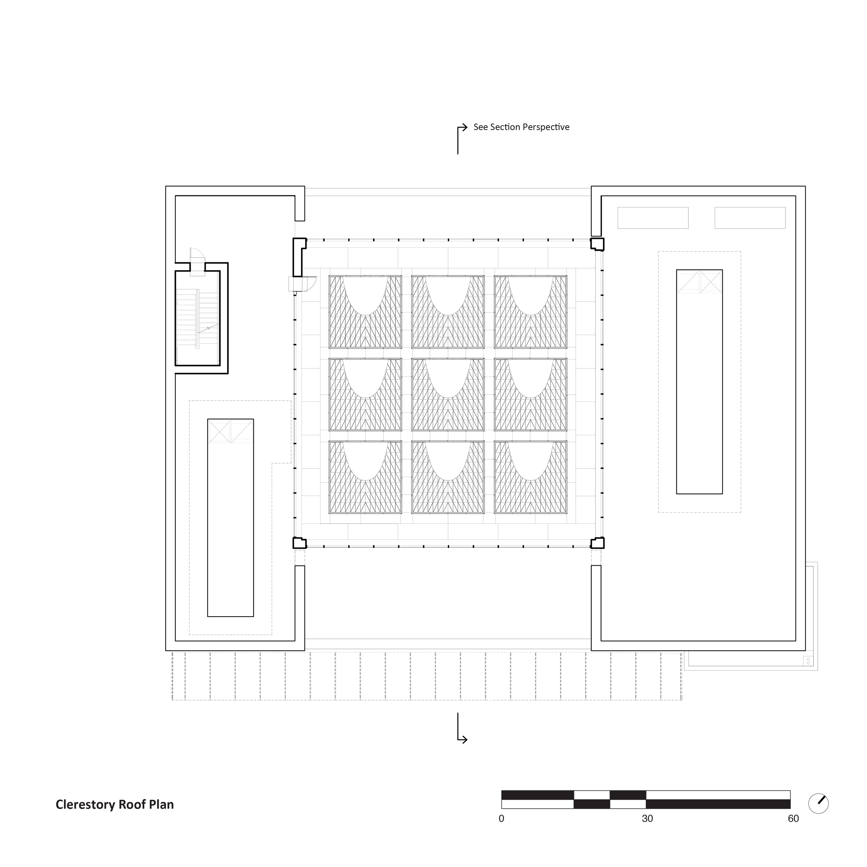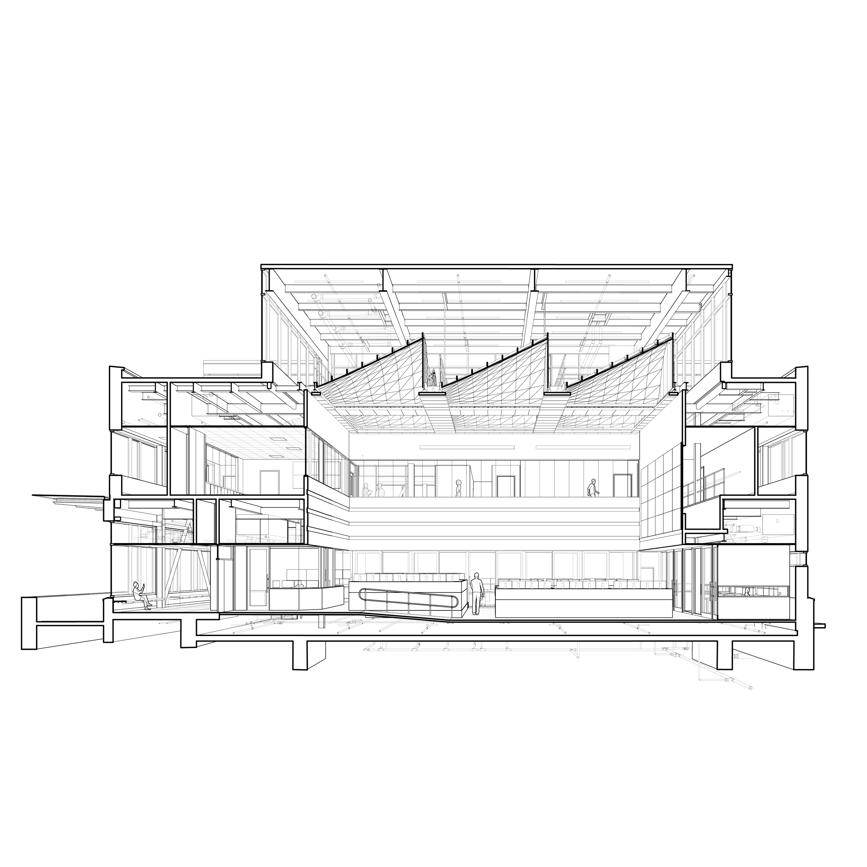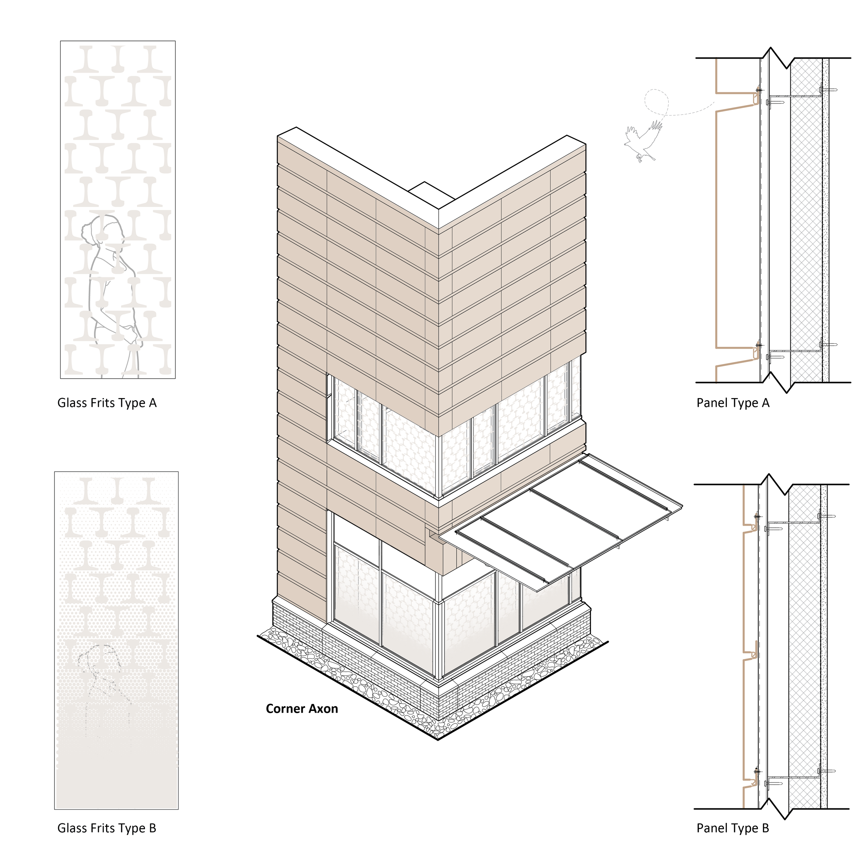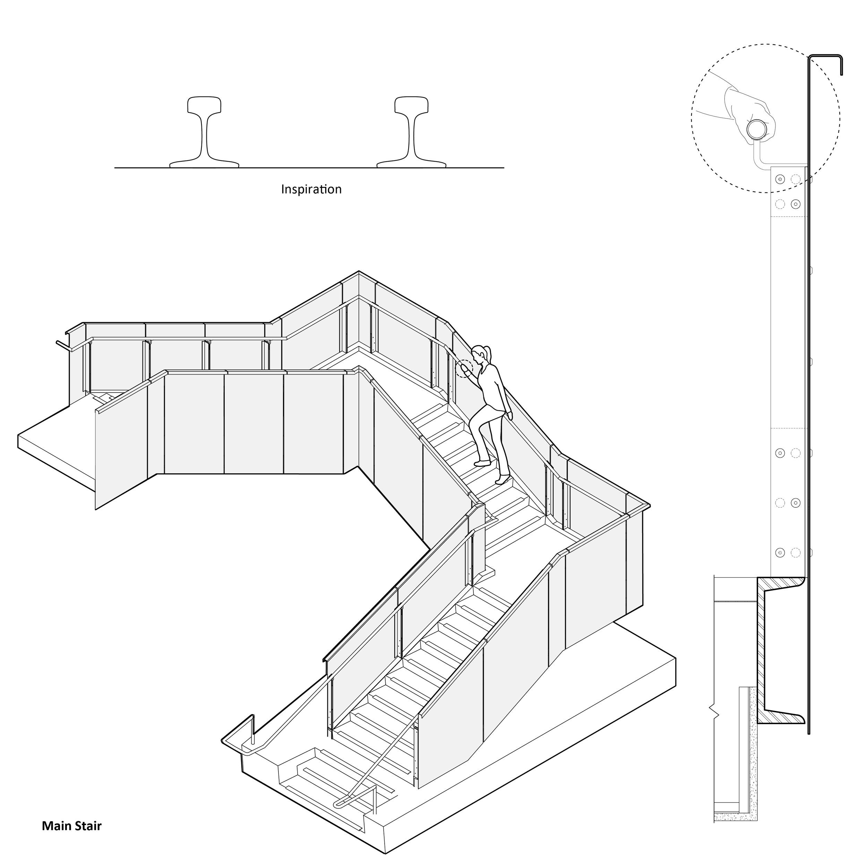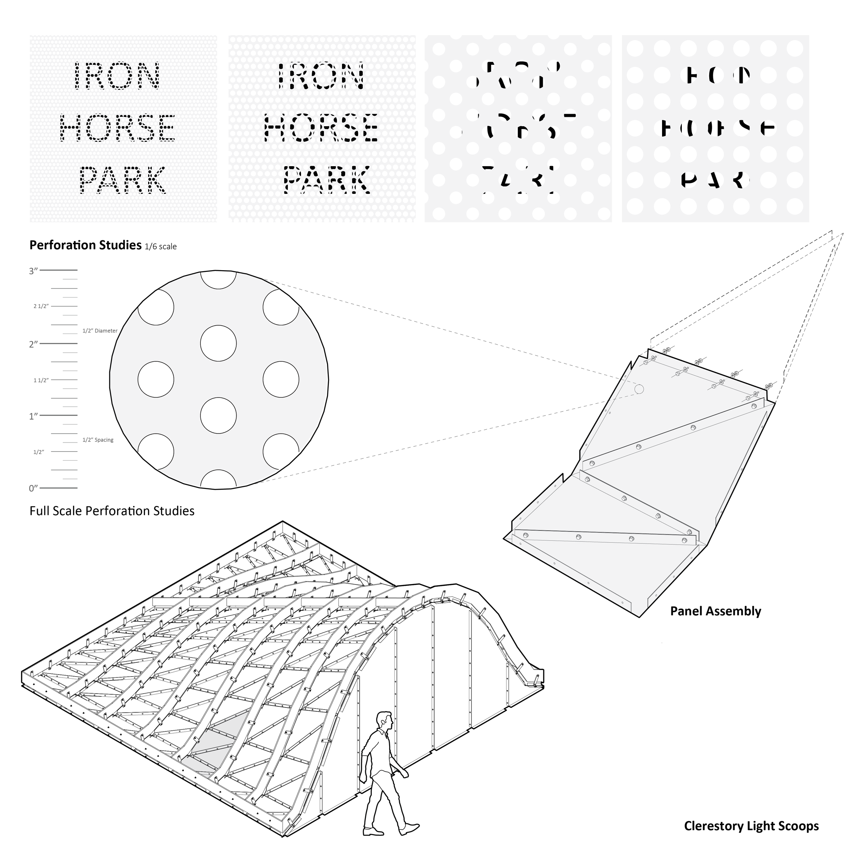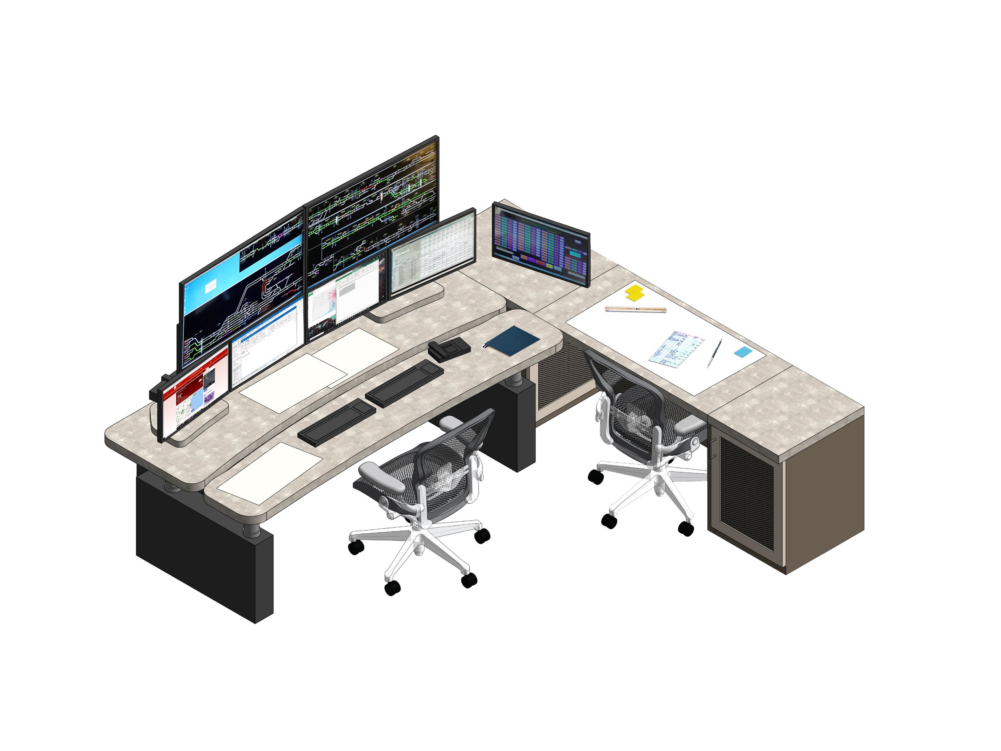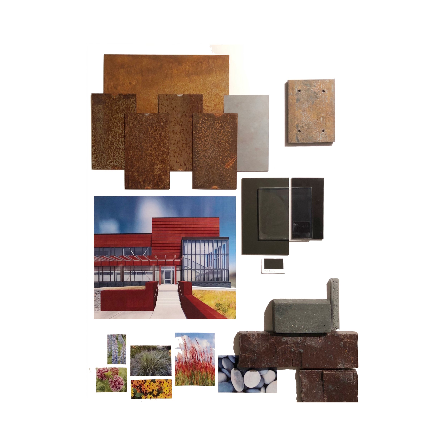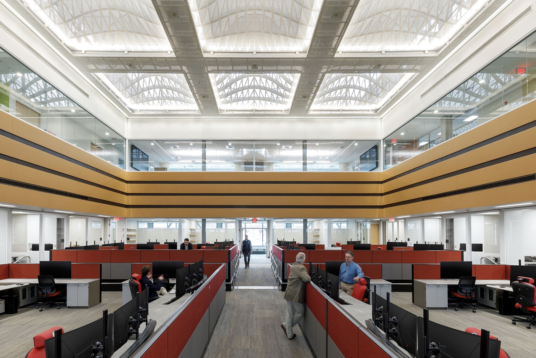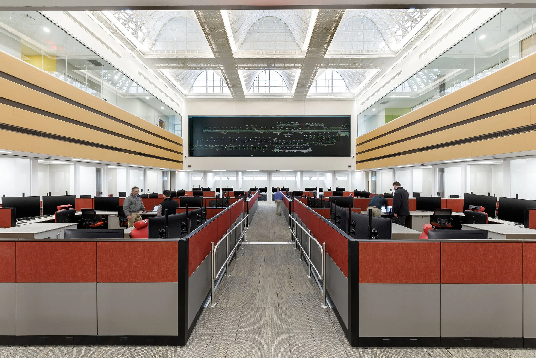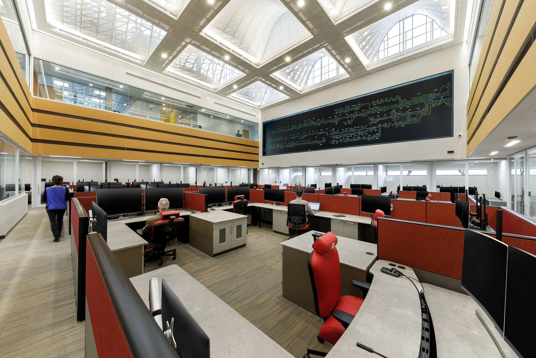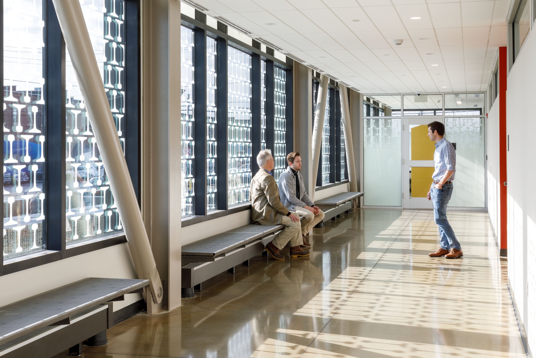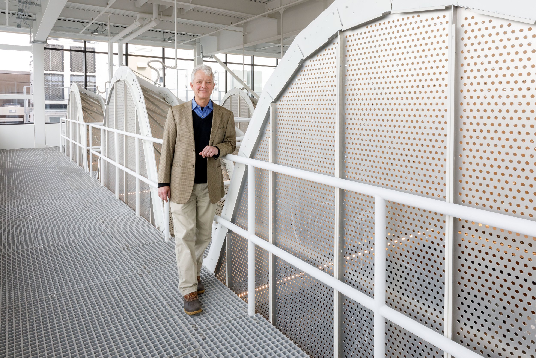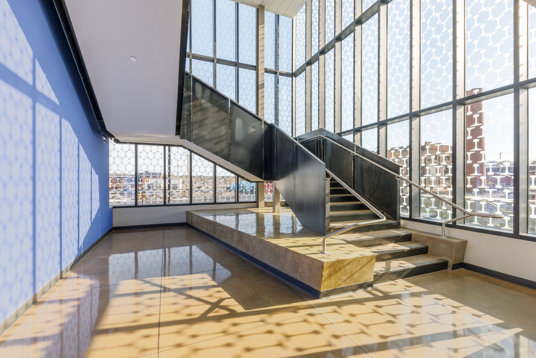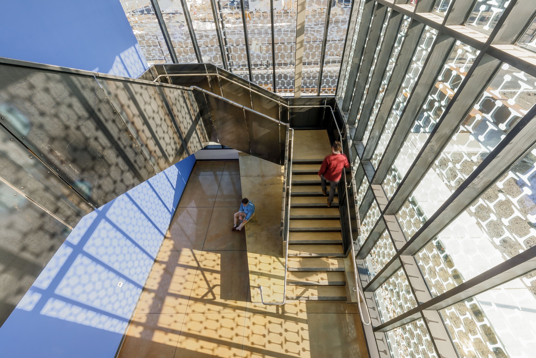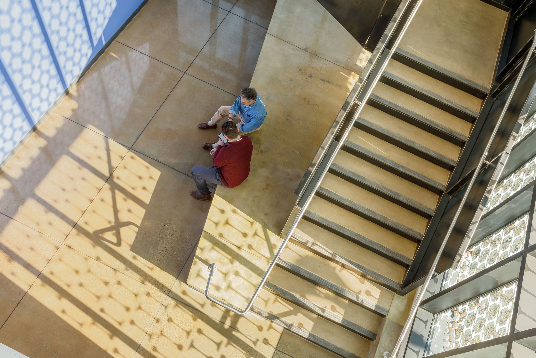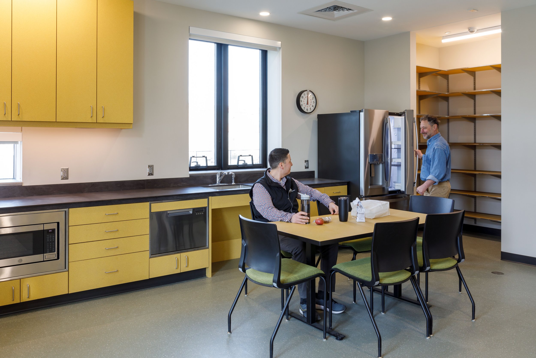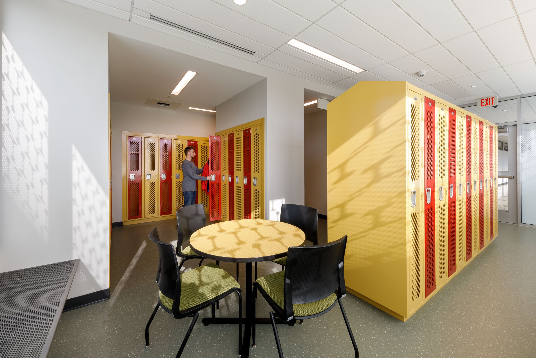Iron Horse Park Operations Control Center
-
Billerica, MA
Massachusetts Bay Transportation Authority (MBTA)
February 2022
-
New 22,050 sf public safety facility
Operations control room, situation room, secure dispatch staff support space, general staff areas
Steel frame; weathering steel rainscreen, iron spot brick, modified bitumen roof; perforated aluminum ceiling, raised access floor system, mild steel staircase
Taylor & Burns providing full architectural services to Simpson Gumpertz & Heger, engineer of record.
-
A new MBTA facility provides positive train control for dispatchers to monitor and manage the movement of trains north of Boston, as one hub of a nation-wide positive train control system. The technology-rich design with multiple integrated digital management systems (DMS) is organized around a 3-shift, 24x7 operations control room that combines enclosed dispatcher offices and a “bullpen” of open-office dispatchers, each with several screens and all with views to the room-size programmable wall screen. The room is top-lit with diffuse glare-free natural light. A situation room for crisis management, a subdividable space with high-tech screen displays, overlooks the control room.
Design includes redundant critical MEP to eliminate “single points of failure” as well as fully integrated systems to enhance building security, monitoring, and performance:
HVAC with backup condensers and air handlers plus two generators with battery backup supply switch-over
Access control system (ACS)
Closed circuit television (CCTV) system
Security access control system, card readers, and intercom tech with multiple levels of security.
Fully sprinklered fire protection with wet and dry FM 200 System
On the exterior, the building is clad in weather steel, celebrating the history of the site which is named for the historic Boston & Maine Railroad train yard where the building resides. Ceramic frit insulated glass curtain walls provide additional daylight control and privacy, enhancing the architectural character of the building. Remediation entails brownfield clean-up of an EPA Superfund site. Site design includes retaining walls structured with gabion baskets of fieldstone and riverstone and reclaimed/recycled railroad parts.
-
Sustainable design features include
Perforated ceiling of 3,600 sf brings daylight into the shared workspace
Interior glazing for enhanced transparency and daylight
Automated clerestory roller shades to prevent solar heat gain and glare
LED lighting design for utility cost savings
Resilient design features include
FEMA and Concord River Watershed flood-resilient building placement with a first floor elevated above inland floodplains
Mechanical system with double redundancy of power supply elements
Facade system designed to last (50+years) with no maintenance and details that are not sealant-dependent, including weathering steel thickness with a half-life of 150+ years
-
2024 SARA National Design Awards: Category Winner in Government and Design Merit
Society of Registered Architects (SARA)

