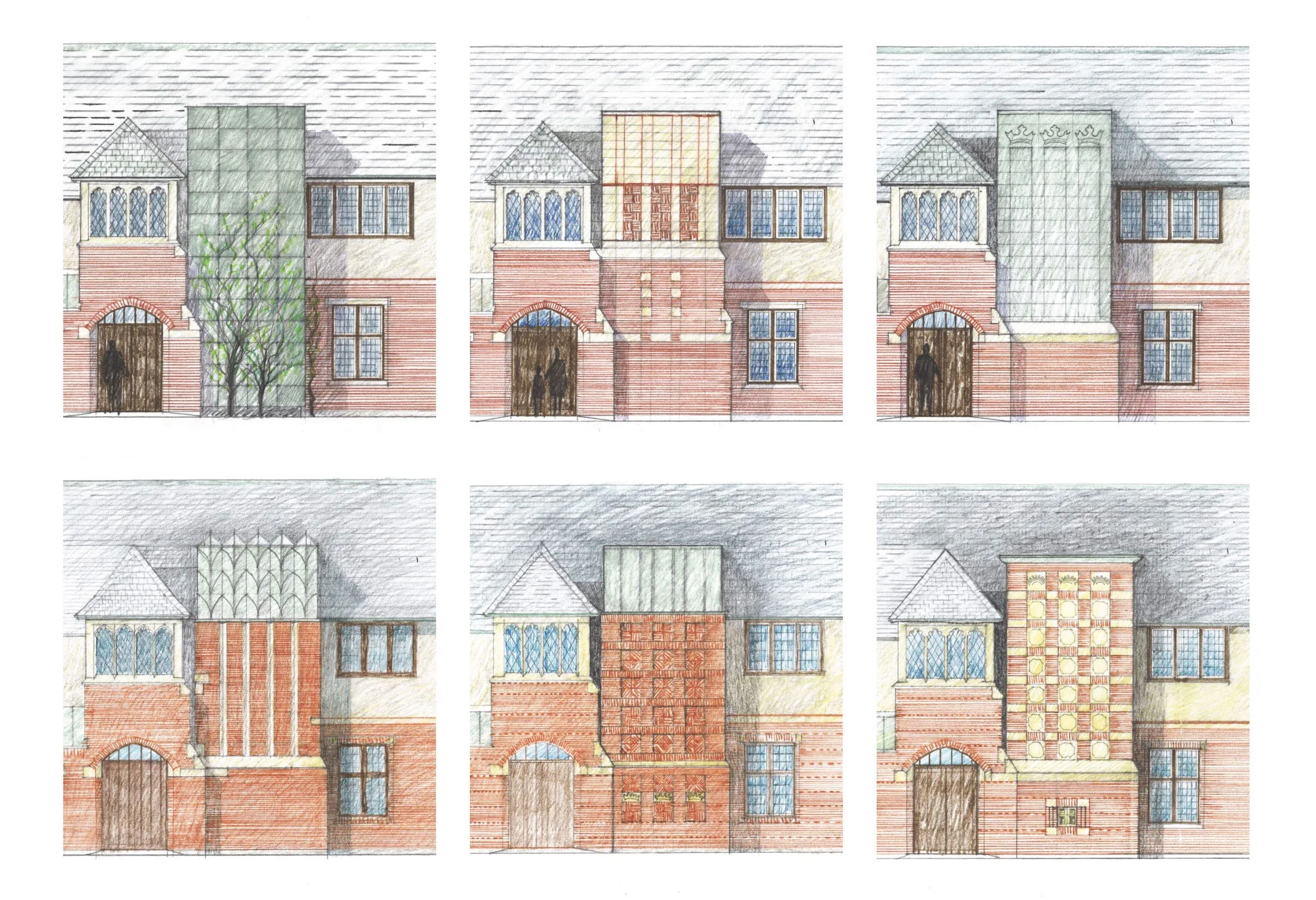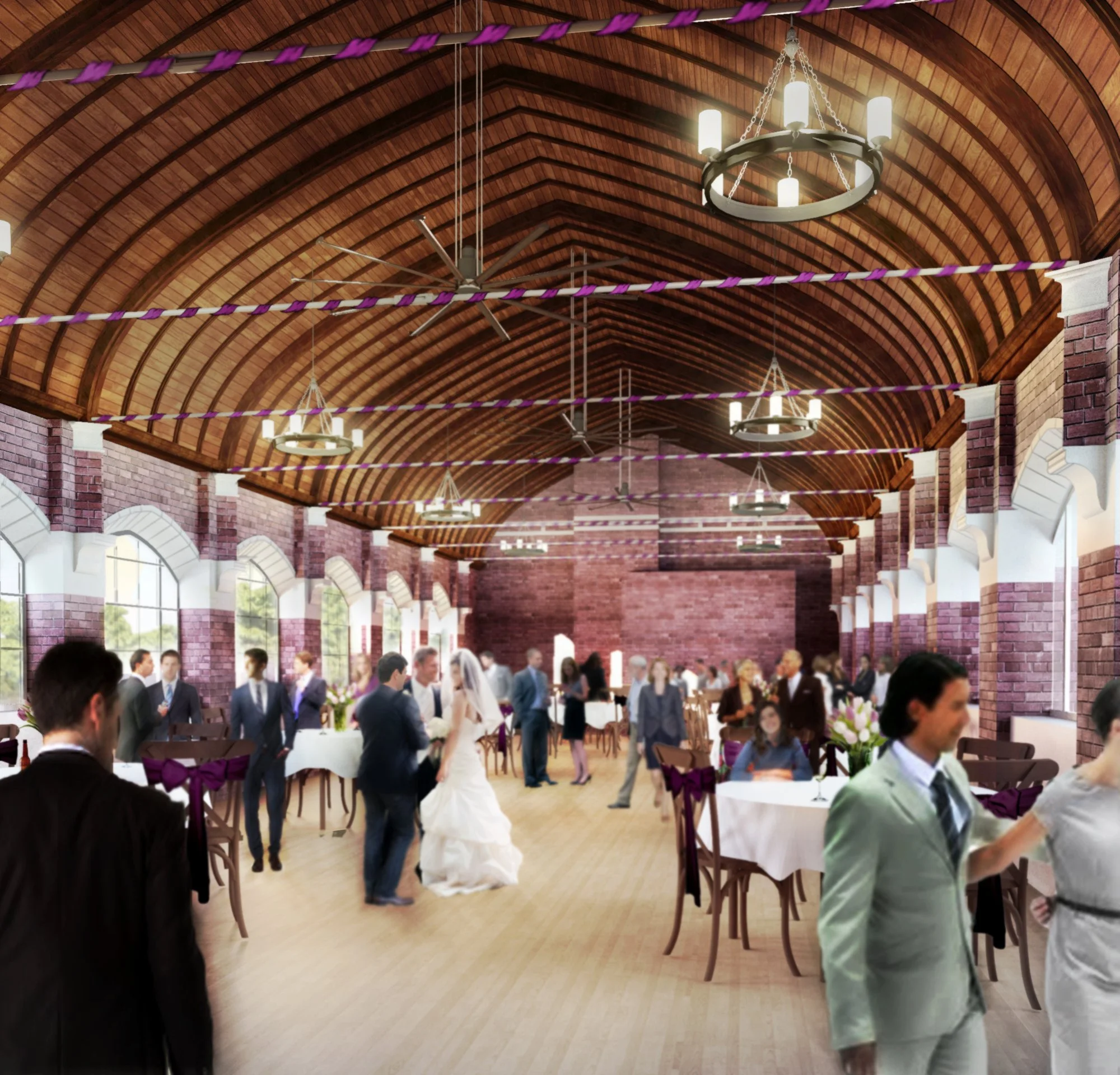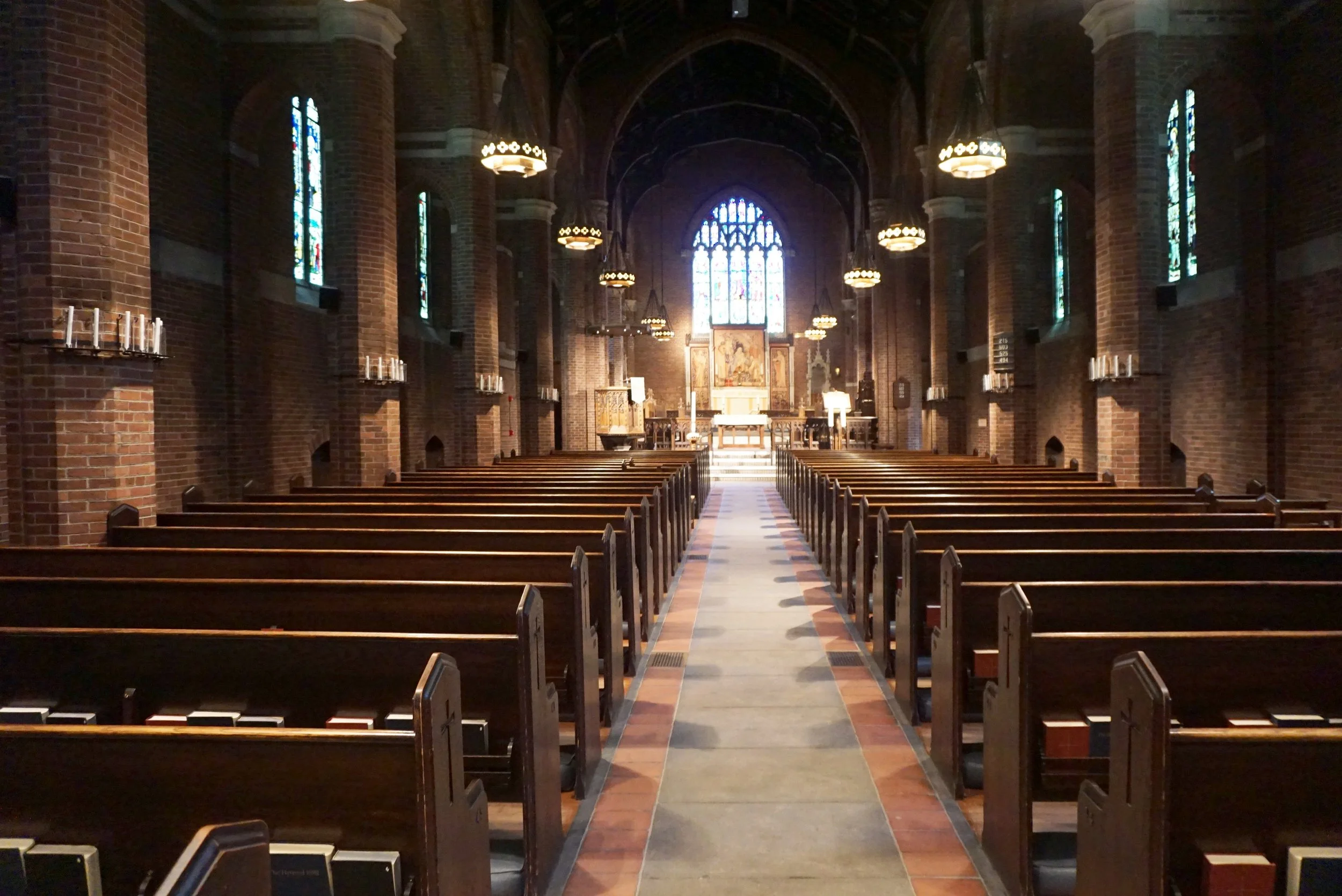Parish of the Epiphany Episcopal Church
-
Winchester, MA
Parish of the Epiphany Episcopal Church
August 2020
-
Elevator Addition
1,200 sf new construction
Masonry, copper, and shingle roof exterior
-
A series of projects for The Parish of the Epiphany advances its mission to be a welcoming warm community. An initial study assesses the campus of ecclesiastical neo-gothic architecture dating from 1920 to 1970 including a fine-scaled outdoor garden cloister. The accessibility master plan identifies issues preventing parishioners from moving freely to all three floors of the Epiphany complex (especially the upper floor social spaces and basement classrooms, reached only by stairs) and shows that the location where all floors connect vertically with least disruption is in the cloister.
Barrier-free entrances provide access through the cloister garden with restrained regrading and new bluestone pavers. The elevator addition offers universal access across all parts of the complex. Detailing of exterior masonry and copper, along with interior woodwork, architecturally knit the historic fabric and the new work.
-
The design brings the campus into full compliance with MAAB regulations, providing accessibility to all spaces by every member of the congregation.












