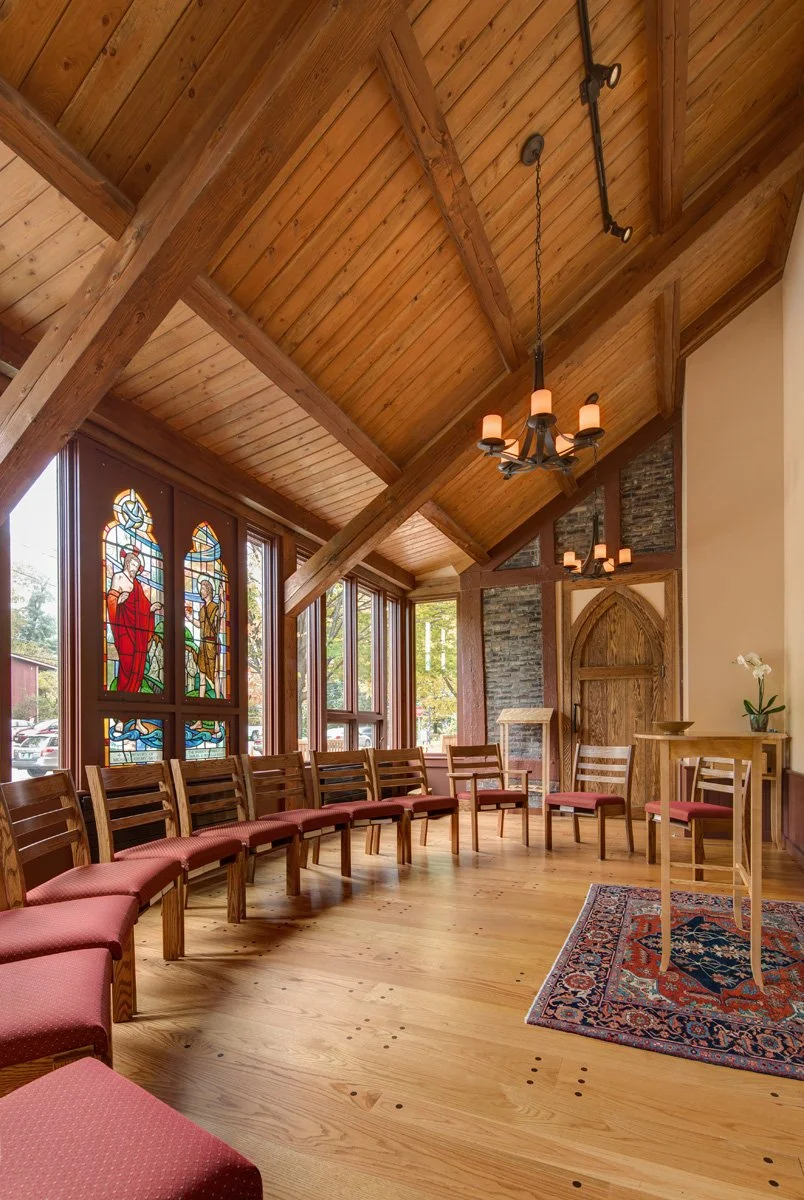St. Michael’s Episcopal Church Addition and Renovation
-
Brattleboro, VT
St. Michael’s Episcopal Church
September 2013
-
Addition of 1,200 sf creating a new chapel, new accessible entrance porch, and elevator serving two levels
Renovation of existing 8,000 sf church
Timber frame; masonry and copper exterior
-
St. Michael’s Episcopal Church, following a community-driven master plan process, makes its spaces accessible and its activities more visible. The original historic Vermont country church, a fine example of Vermont Tudor style with exposed chestnut beams, was relocated to its current site and wings with unsympathetic character and entrances were added in 1953. The design charge to provide accessibility compliance, including a new elevator, supports the community demographics. Budget dictates demand simplicity and efficiency of footprint and building envelope.
Design interventions weave throughout the complex. Additions include a new sacred space, The Chapel of Mary Magdalene First Apostle, and a new entry porch and elevator. These extend and rework the streetside image of the complex. The new coppertop elevator addition punctuates the long main elevation. The chapel reinterprets the country gothic components, layering copper roof over timber frame over masonry base with a wood-lined interior, restating the character of the original Church. An intimate contemporary worship space for smaller services, the new chapel sponsors weekday services so the church can run at reduced temperatures most of the week for greater sustainability, or Yankee thrift.
Renovations throughout improve life safety and a new high-performing HVAC system. A new meeting space, the Holbrook Room, and replacement of a commercial kitchen support larger church groups. The Sanctuary, a beautiful room, has improved acoustics and reconfigurations of the Chancel and Nave for improved accessibility and acoustics as well as alternative flexible uses.
-
The design brings the campus into full compliance with MAAB regulations, providing accessibility to all spaces by every member of the congregation.
-
Locally-sourced timber frame
Sustainably harvested, high-recycle content, and low-VOC building materials used throughout
New chapel for weekday services allows church to save energy
High performance thermal envelope at addition
Daylighting of new chapel including recycled stained glass windows
New high-efficiency gas-fired HVAC system replaces oil-burning boilers
-
“I am still aloft with enthusiasm and appreciation for your report book and presentation on Wednesday night to the committee. Heartfelt thanks for the fabulous job of organizing and displaying so beautifully the journey that we have taken together this past year. I compliment you on your style and grace and kindness. I delight in the fact that we have been a fun and easy to work with group of individuals. We bless you and thank you for this record of our work. And look forward to the next steps with you.“ - Carolyn Taylor-Olson , Chair of the Master Plan Building Committee
“I can’t begin to thank you enough for all you did. It was an amazing journey and a truly wonderful project. All of us, from members of the Master Plan committee to the Construction team, have nothing but praise for the work that was done by Taylor & Burns. We were so blessed to have you with us on our journey. You believed in us, encouraged us, and guided us. I know that it wasn't easy and that you went far above and beyond your professional obligations.” - Judith McBean, Chair of the Building Committee during Design and CA











