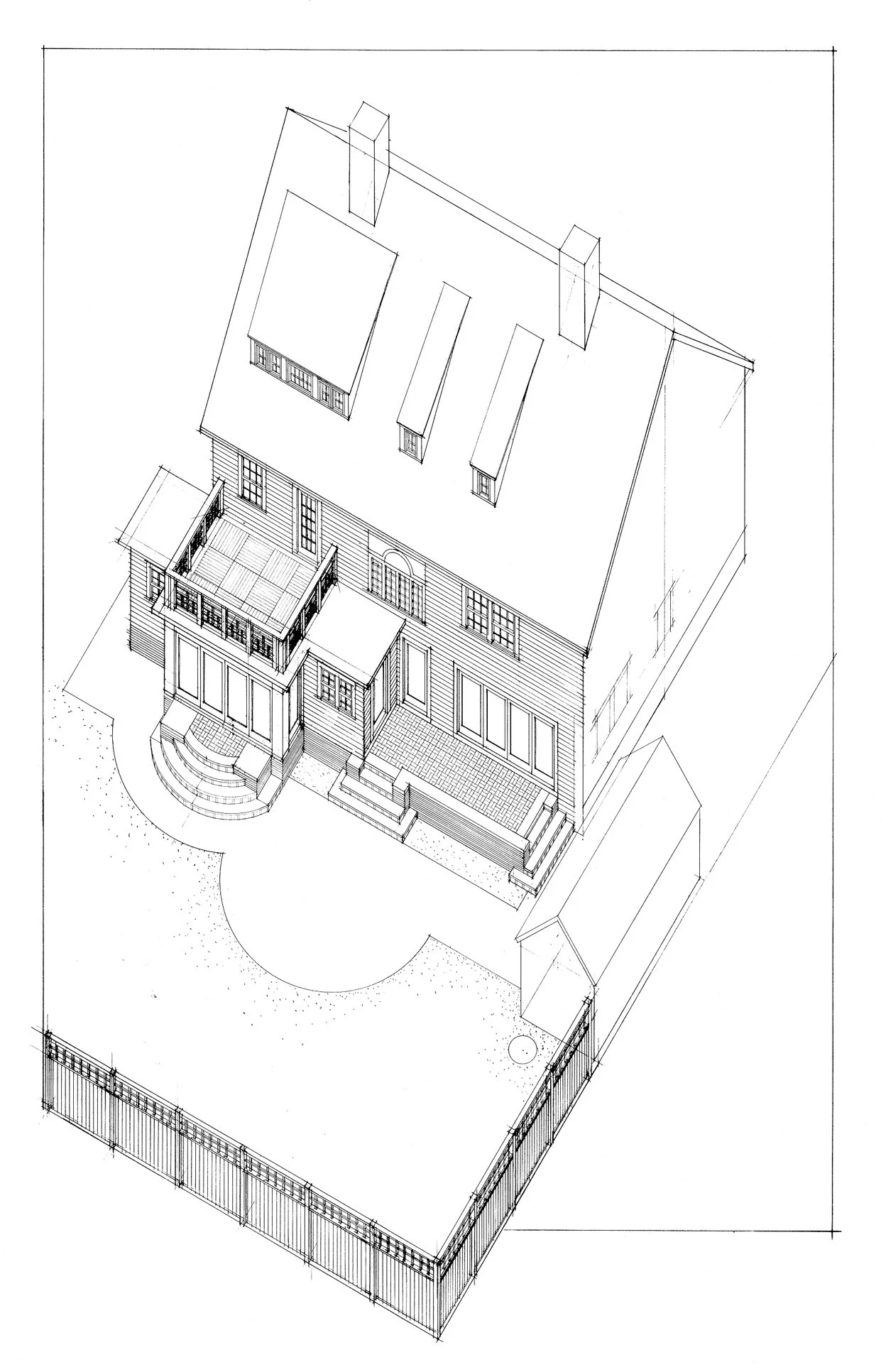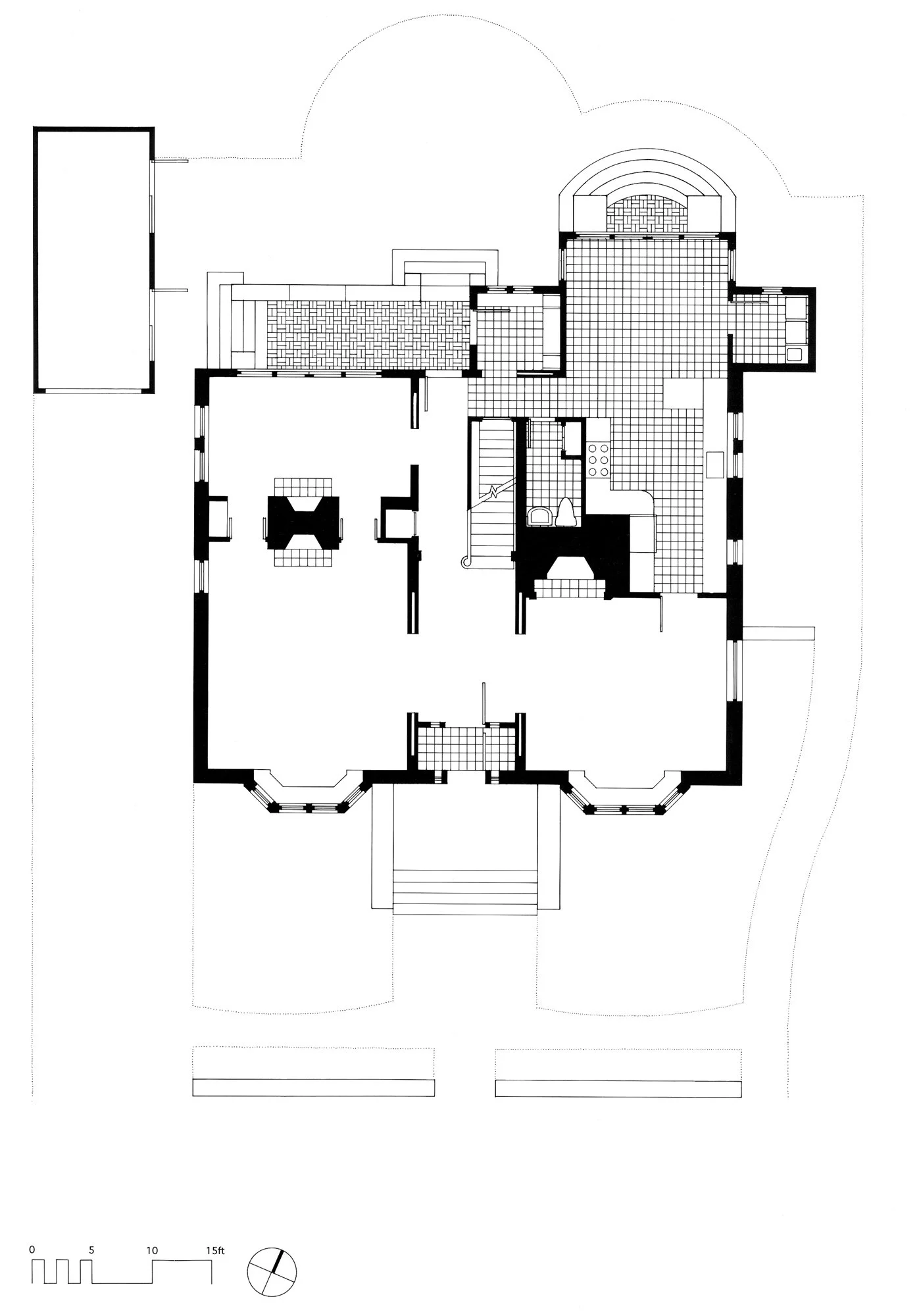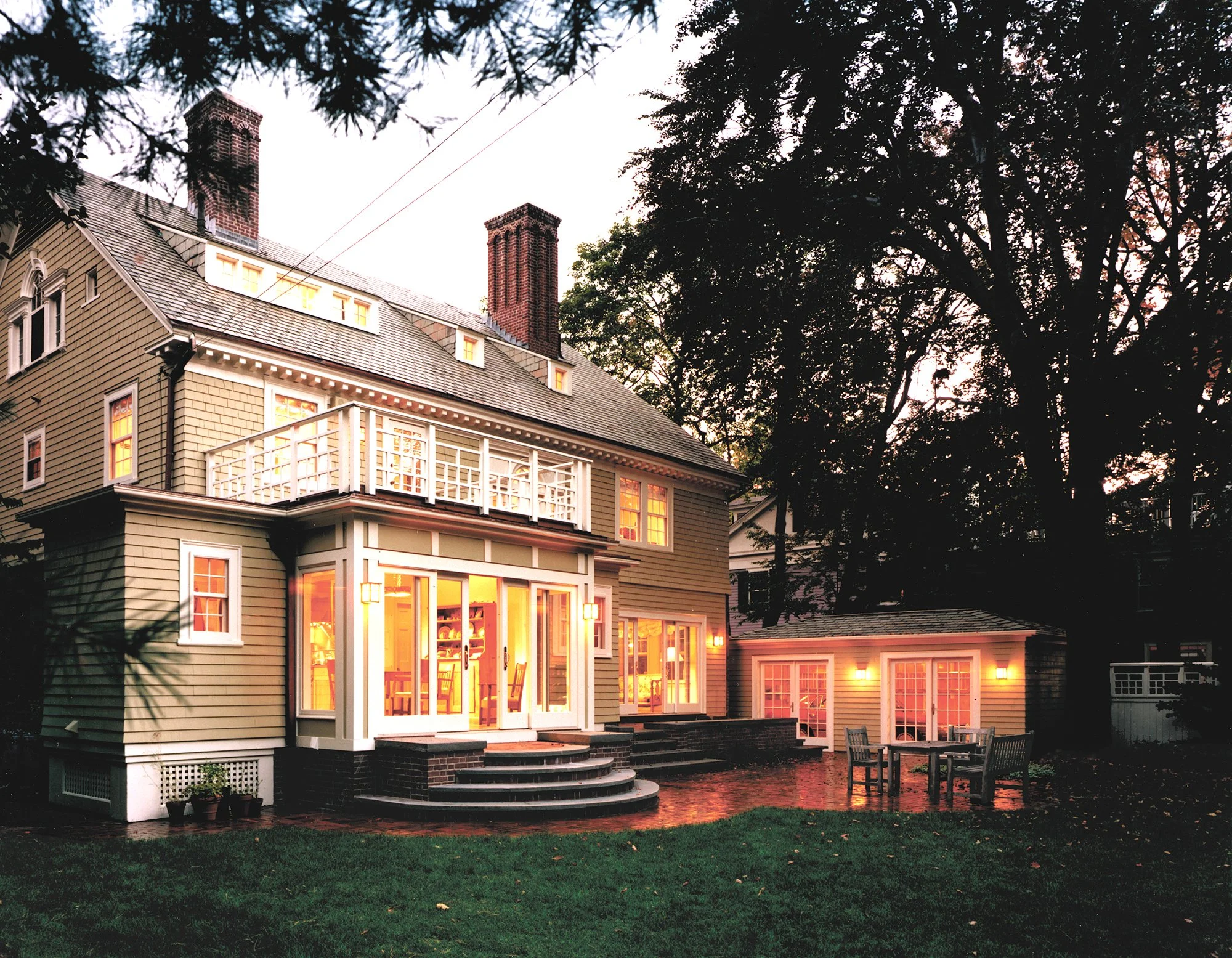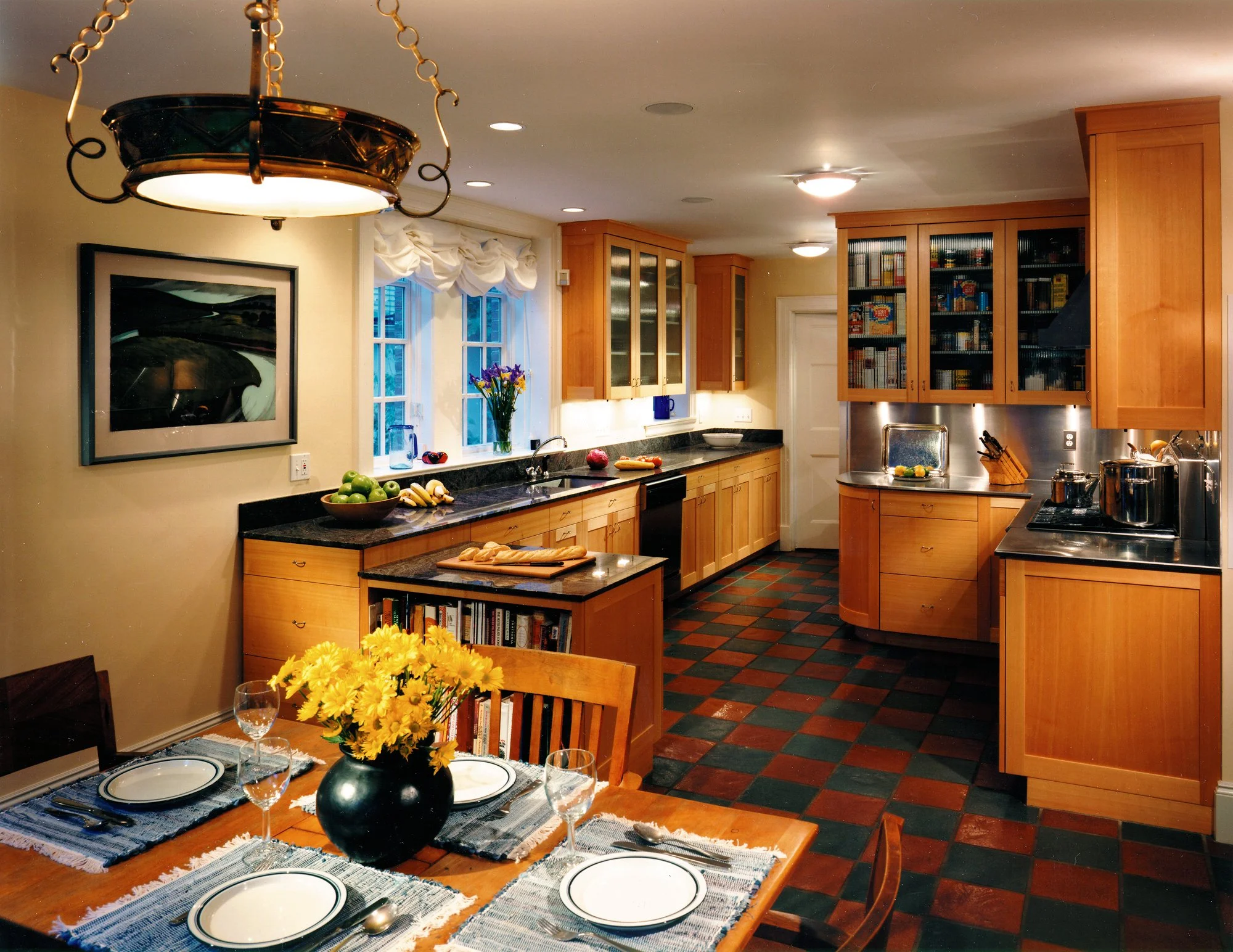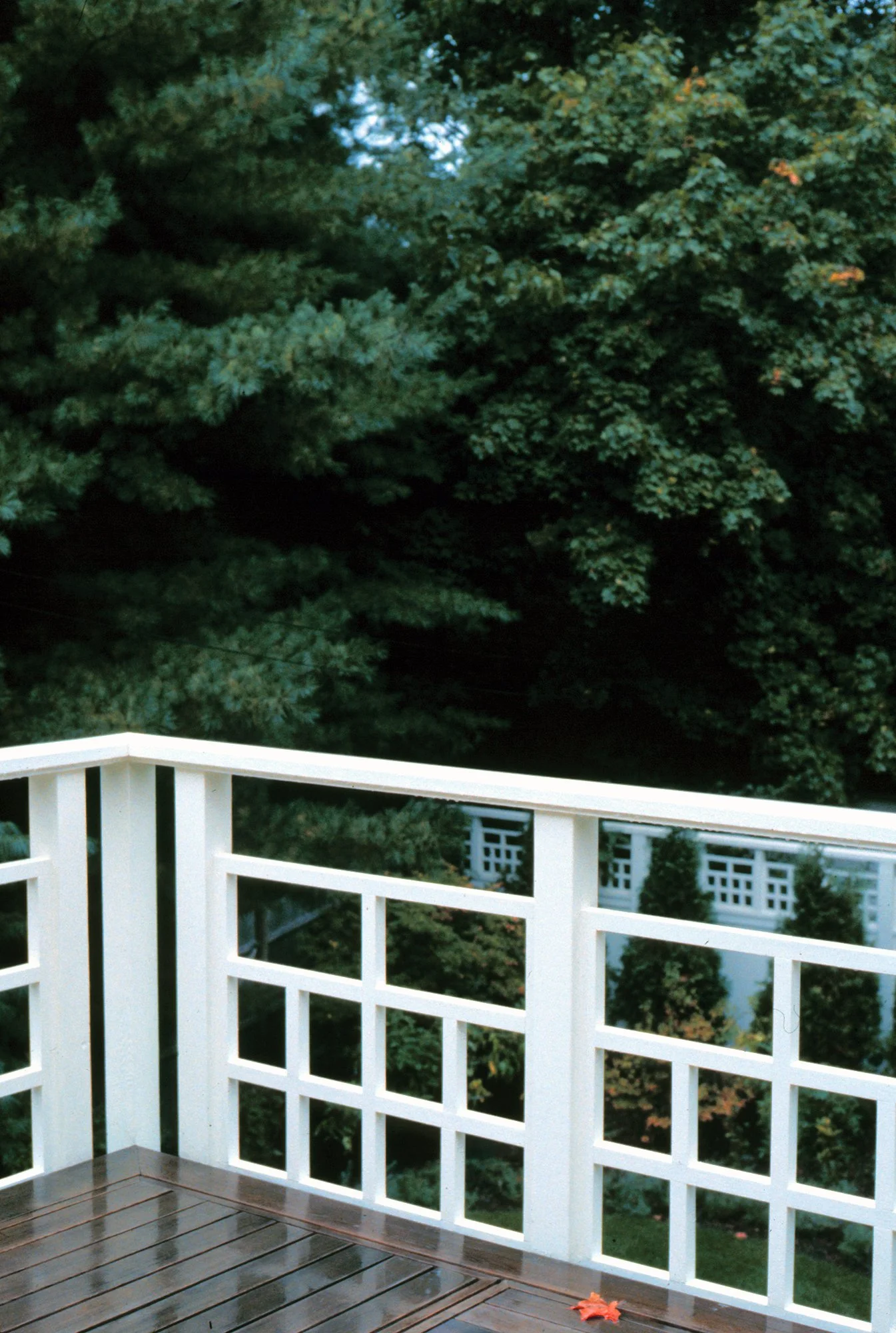Cambridge Residence
-
Cambridge, MA
Private Owner
August 2017
-
4,500 sf in addition and renovations in successive projects over twenty years
Restoration of facade, redesign and reconfiguration of interior spaces
Wood frame; painted cedar siding exterior, brick and slate terraces; aluminum-frame solarium
-
Design for this National Historic Register structure dating from 1901 refreshes and restores the house for the owners, art conservators, who sought various transformations. The design creates more open direct connections between the house and the rear garden, updates certain rooms, and installs new building services throughout.
Restoration on the street facade and front rooms reconstructs older materials and finishes according to original details; other areas are renovated in sympathy with the original character of the house; in contrast, design of the addition and rear rooms—an enlarged kitchen, music room, and mudroom—is luminous in north light and open in a manner that complements but does not imitate the historic fabric of the original house.






