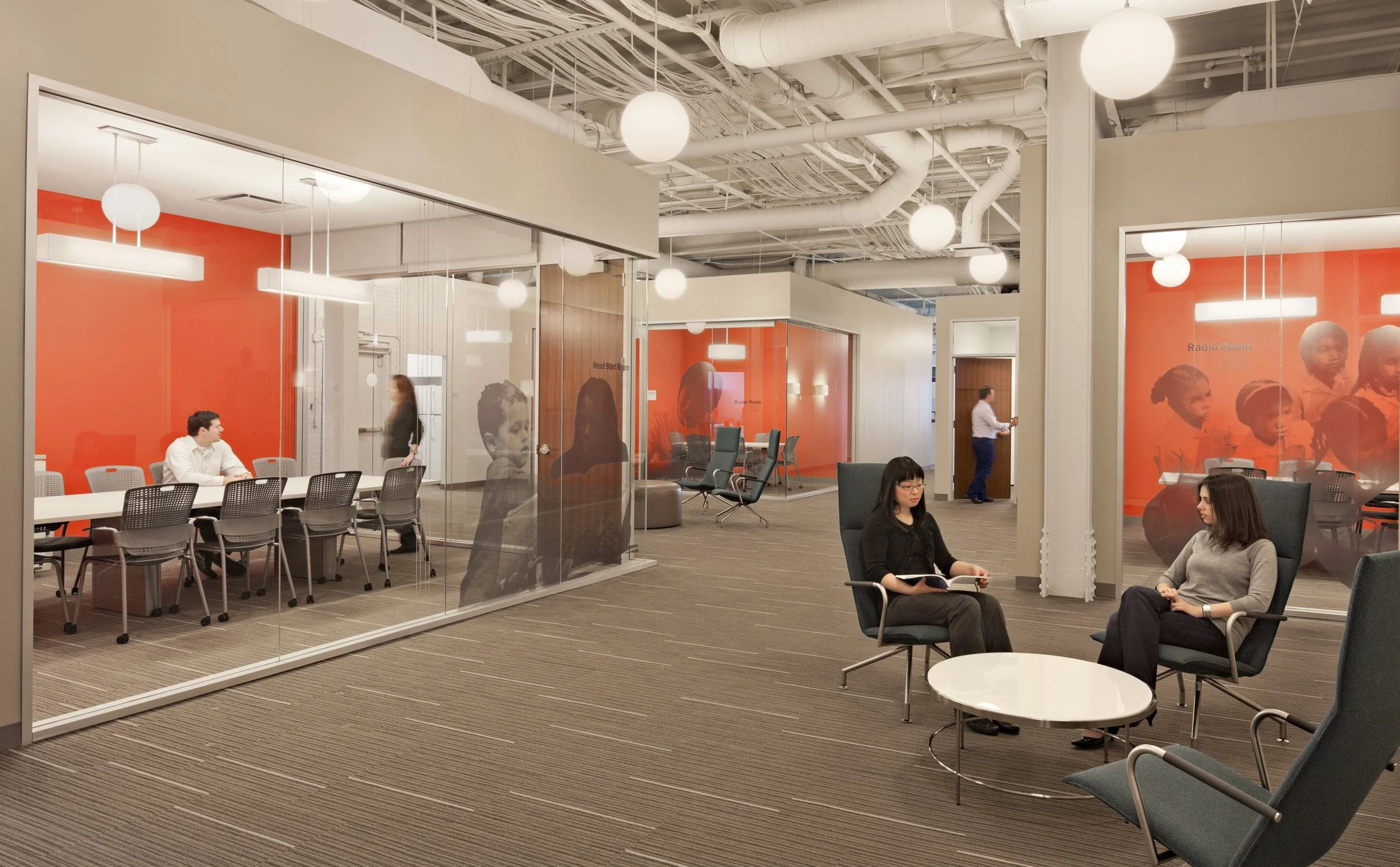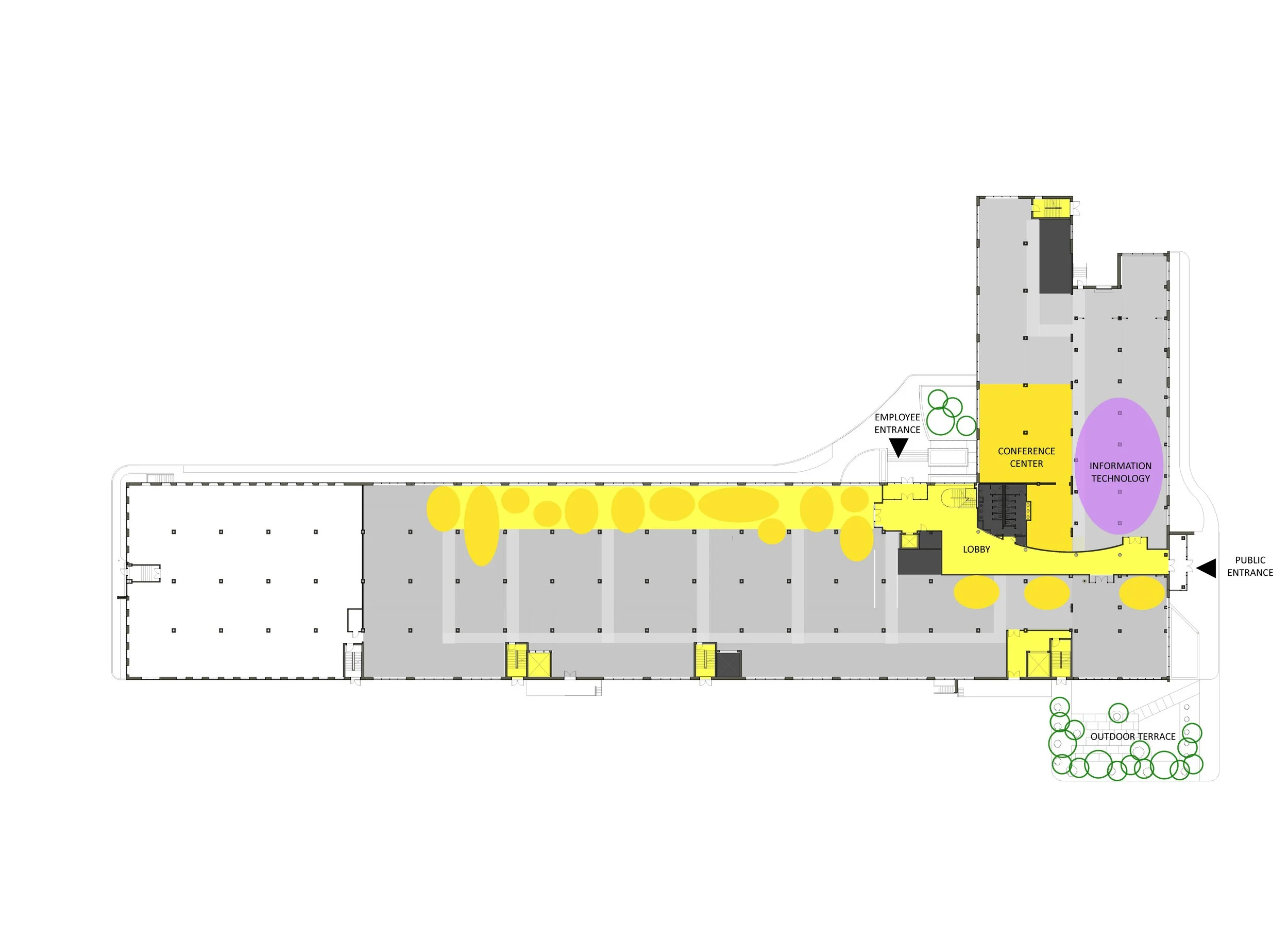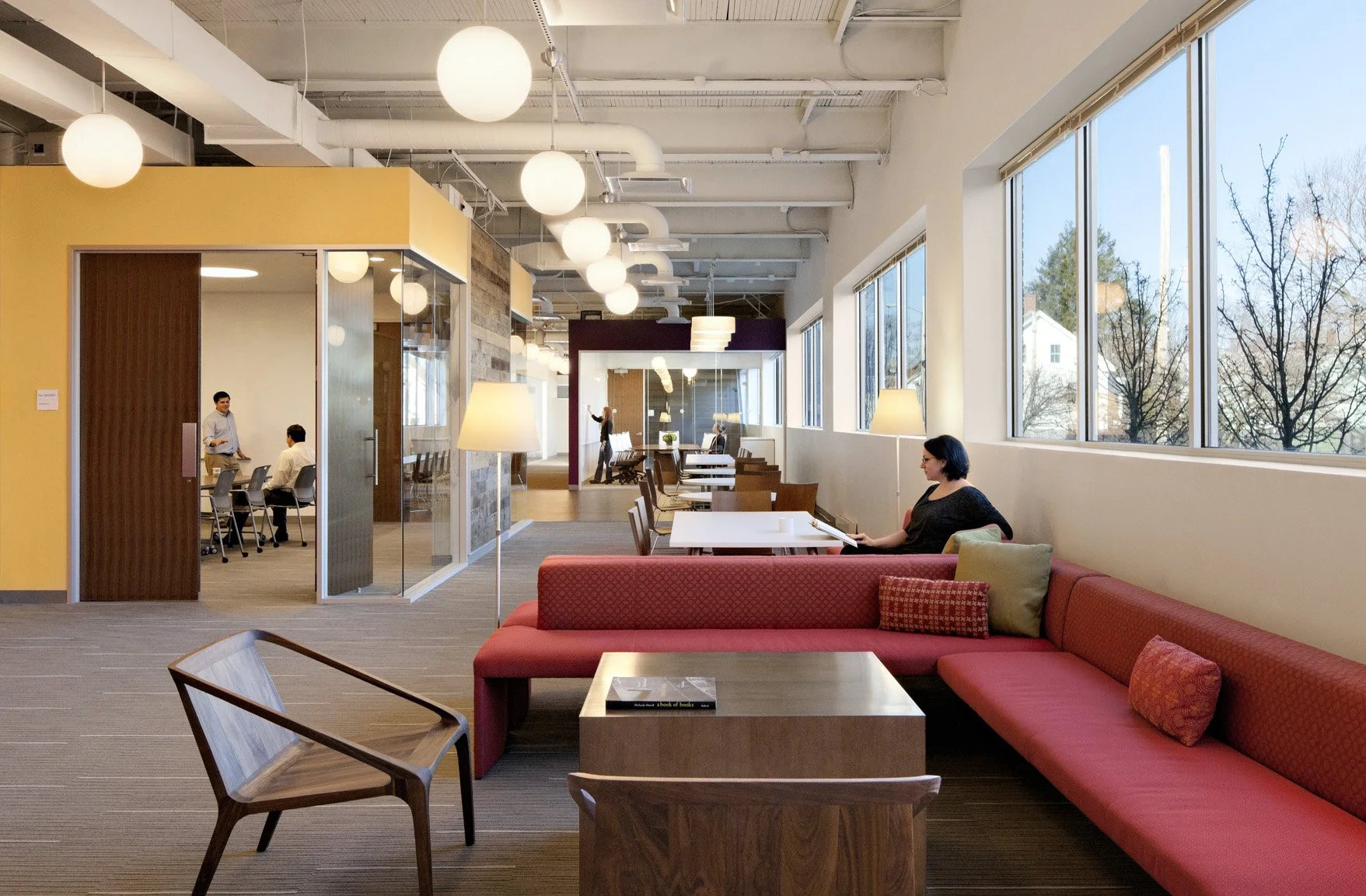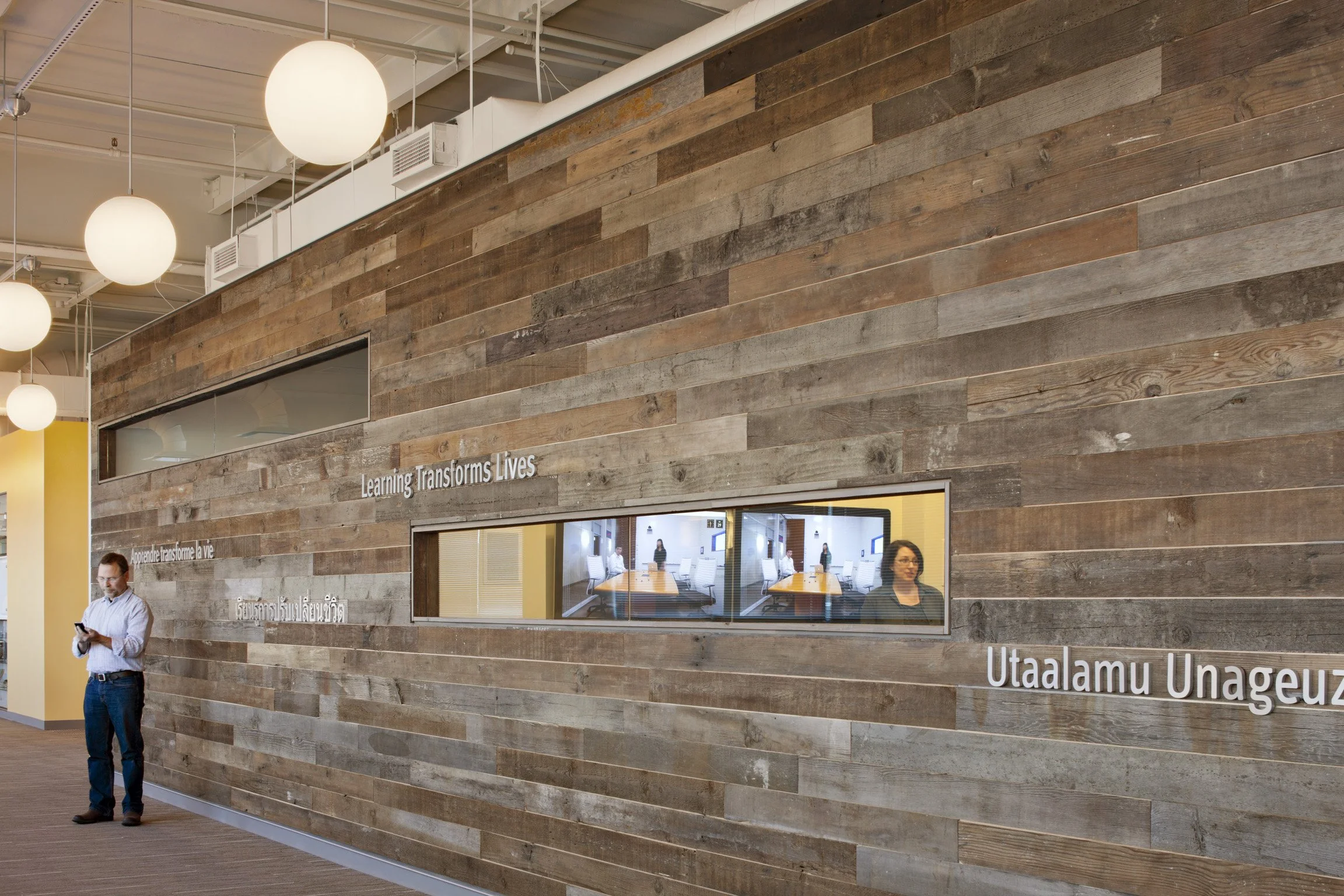EDC Headquarters
-
Waltham, MA
EDC
November 2011
-
Tenant fit-out renovation of 80,000 gsf in a former munitions manufacturing mill building
Offices for 240 people in full range of configurations from private to semi-private, open, and shared workspaces
Collaborative resources include libraries, science labs, and a training center for 200
Taylor & Burns was design consultant to Sasaki Associates, architect-of-record.
-
The design for the Education Development Center (EDC) reinforces its mission as a global not-for-profit organization that invents and delivers innovative programs addressing the world’s urgent challenges in education, health, and economic opportunity. In a former industrial mill, the design creates flexible sustainable spaces that support teamwork and informal collaboration. With this headquarters, EDC transforms not only its physical space, but also how people work.
Wanting to advance its mission of inclusion and collaboration, EDC also needs private spaces for focused research work. Their new headquarters provides neighborhoods of open and enclosed private, touchdown, and small group workspaces. The neighborhoods border on two large conferencing and informal gathering zones. Overall, the unified space balances privacy and community.
A communal piazza accommodates large meetings, group meals, or intimate conversations. Common areas provide meeting space for EDC’s far-flung teams and also accommodate telecommuter employees.
A modest budget necessitated creative solutions. Bold color, inviting textures, and increased visibility convey a sense of organizational character and pride. Reclaimed wood paneling unites two floors of collaborative work zones with rich textures.
-
High-recycled content materials used throughout: all the wood for the doors and cabinets is sourced from a responsibly managed forest, and other materials have high recycled content and are regionally manufactured
Indoor air quality was a high priority for the project. Air quality is addressed through energy-recovery, ventilation, and filtration. To reduce indoor air contaminants, all the materials in the building have low or no volatile organic compounds and no added urea formaldehyde
The construction team diverted 75% of construction waste from the landfill
Whenever possible, existing furniture was reused
The design includes protected bike storage and showers for bicyclists
While not registered with the USGBC, the project was designed to the LEED CI Silver level
-
“We have, for the first time, informal meeting places that belong to everyone rather than a center or particular group. The result is more common ownership and use as well as an emerging norm for ‘lift your head up, come out of your office, and talk to a colleague when it is productive.'” - Joanne Brady, Learning and Teaching Division Director








