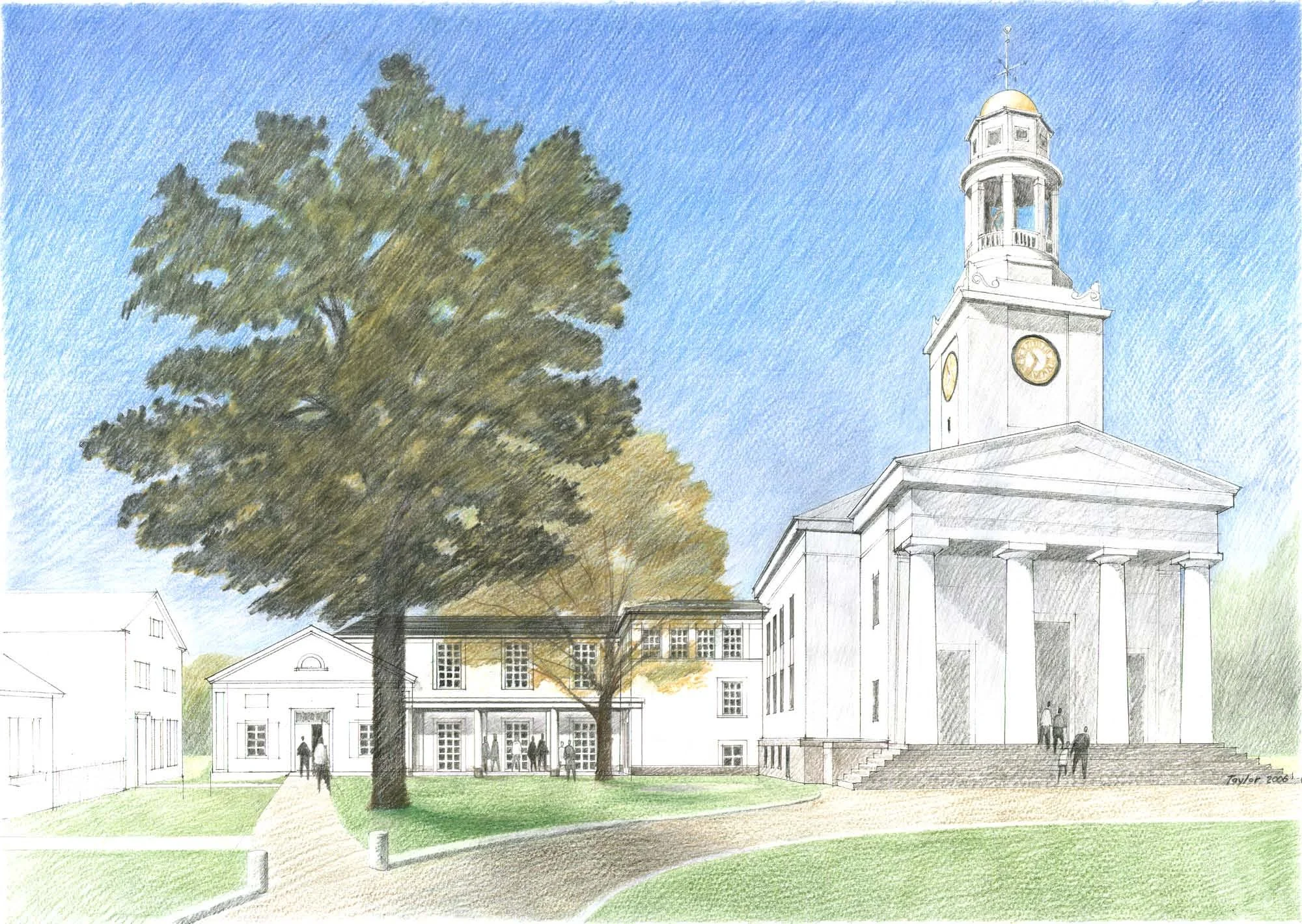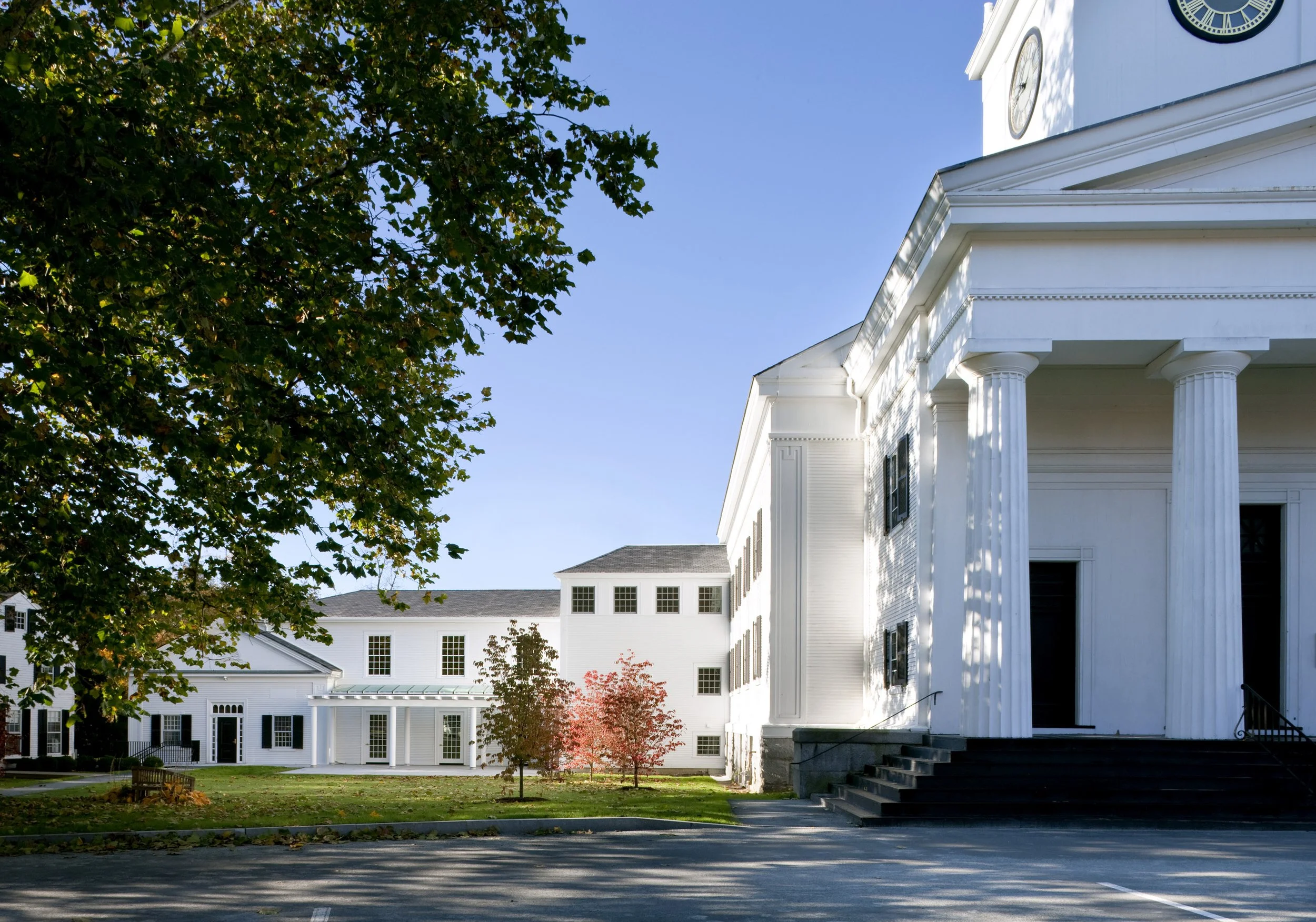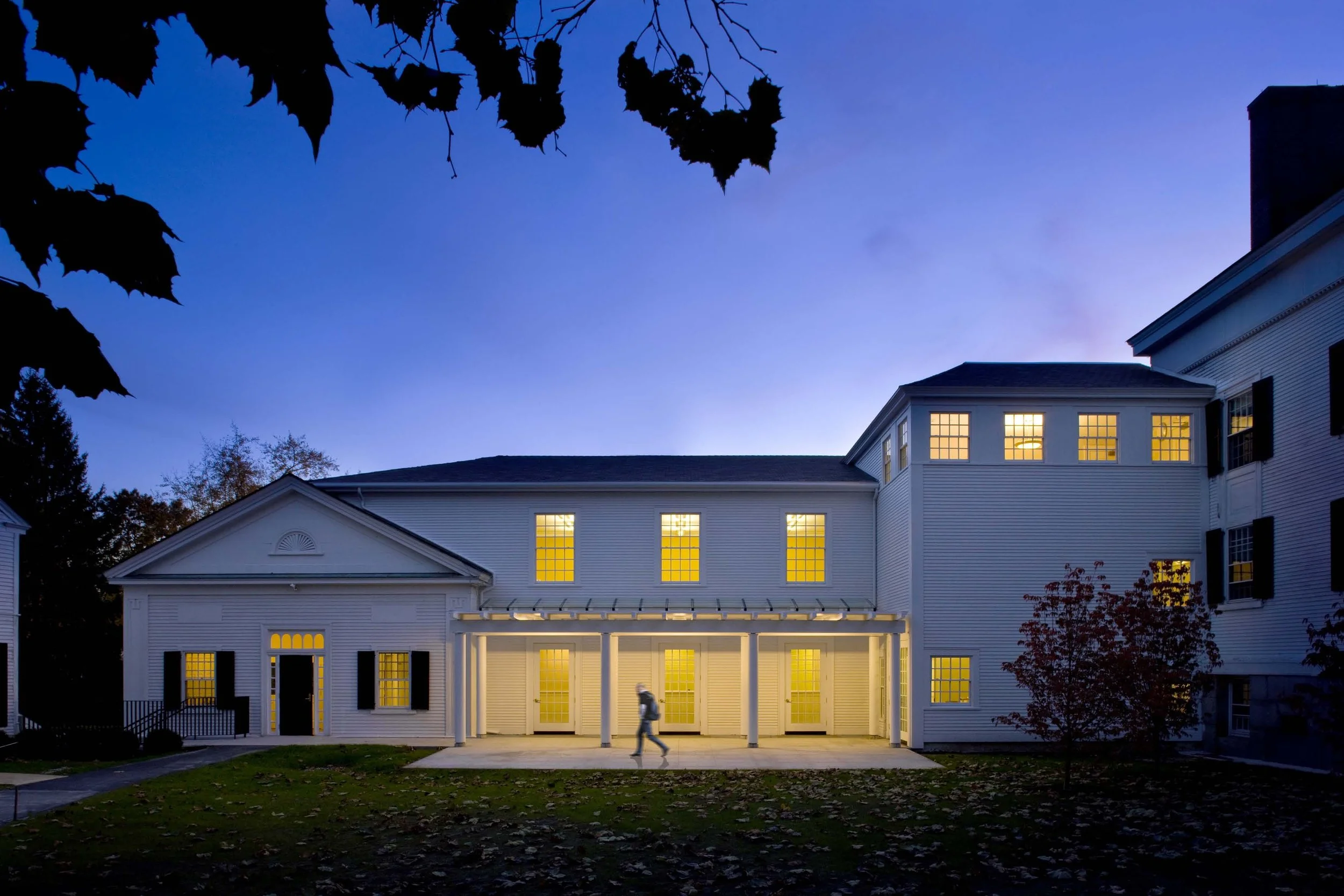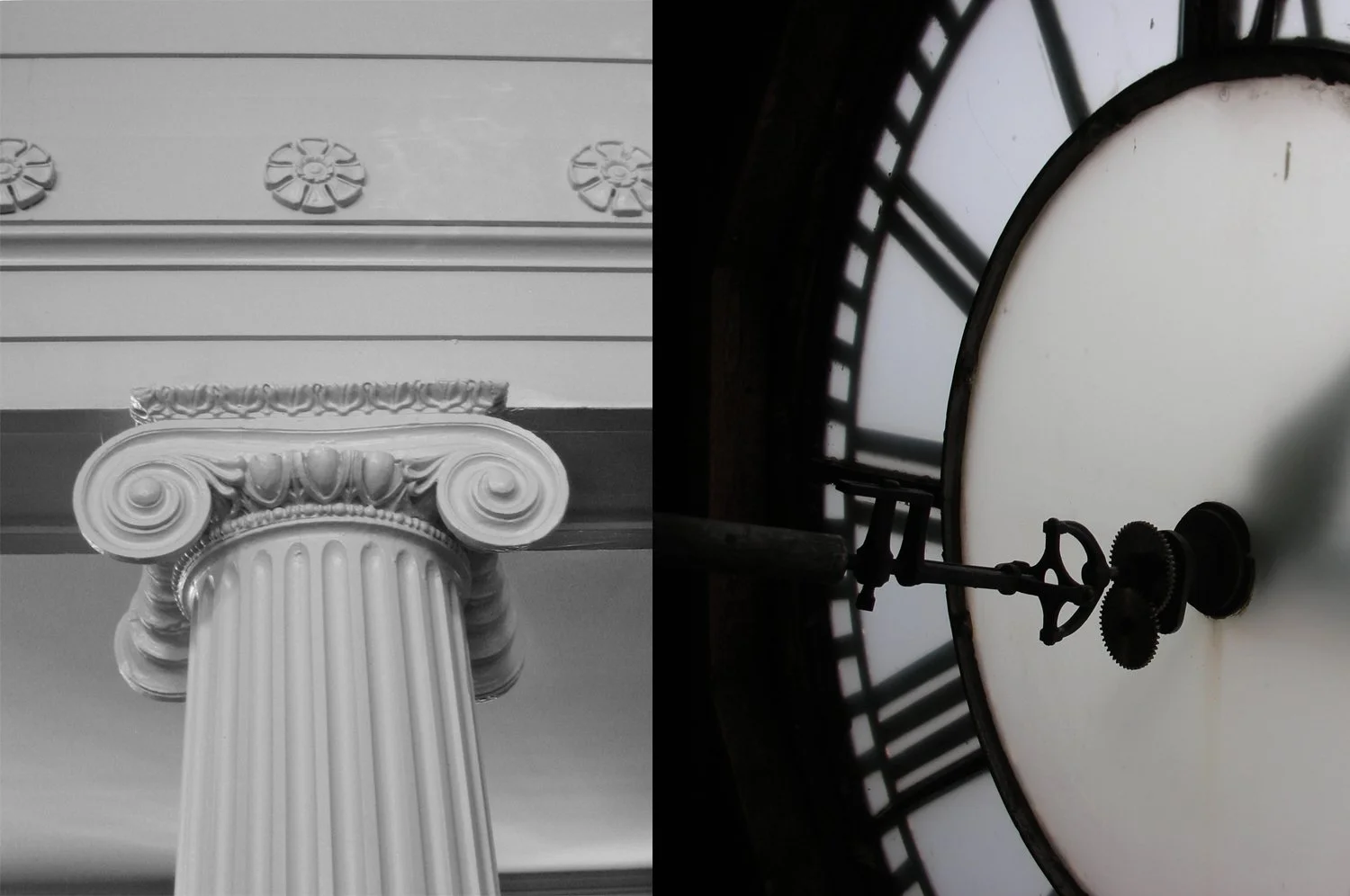First Parish Concord Expansion
-
Concord, MA
First Parish Concord
November 2009
-
Addition of 7,500 sf including 5 classrooms, 4 offices, 2 stairs, and an elevator
Renovations throughout for accessibility and life safety
Steel and engineered wood frame; wood siding, asphalt shingle roof
-
A classic New England meetinghouse and iconic monument central to Concord’s civic and spiritual identity, First Parish in Concord is site of the First Provincial Congress of 1774 and the house of worship for American Transcendentalists Ralph Waldo Emerson and Henry David Thoreau. The building group includes meetinghouse, parish hall, chapel and classroom wing, plus historic houses and a tavern, all gathered around lawns and mature trees beside a stream in the town center. This history and architecture demand safekeeping.
The project makes all public spaces accessible, adds two floors of new rooms, and renovates the parish hall lower level, with no harm to historic features. The middle wing is entirely reconfigured on the original footprint, including new elevator, entry loggia, stairs, classrooms, offices, a new commercial kitchen, and complete gut renovation of Mill Dam Preschool. Drawing upon the materials and lines of the meetinghouse, but not its historicist details, the new wing composes a serene backdrop to the loggia and renovated church green.
Previously inaccessible, the green is re-activated by the loggia, with new entrances welcoming to all, and level with stone terrace and grass quadrangle for social events such as weddings and community picnics. Providing barrier-free cover and access, the architecture updates the Doric order of the meetinghouse with modest scale and spare simplicity.
Regulatory limits informed the design. The project engages two historic districts and the floodplain of the abutting Mill Brook. Sited entirely within the 100-foot riverfront area, the new wing and landscape intercept surface runoff from parking (which had previously washed into the adjacent Mill Brook, a tributary of the Concord River) in order to filter and settle this flow through subsurface structures before directing it to the aquifer.
-
The design makes all public spaces accessible, with a new elevator providing access to the sanctuary balcony. Entrances are made barrier-free by regrading church lawns, except at the historic portico for which variances were obtained.
-
Renovated mechanical systems reduce energy use and operating costs
New materials with high-recycled content and low-VOC used throughout
Envelope design exceeding energy requirements
High-efficiency boilers on temperature control zones
Energy-recovery ventilation
Eco-Space elevator with energy-saving traction system
Dual-flush toilets, low-flow faucets, and waterless urinals
High efficiency lighting fixtures with occupancy sensor controls
Irrigation-free native grasses
Dark-sky night lighting
-
Green Sanctuary Certificate
Unitarian Universalist Association











